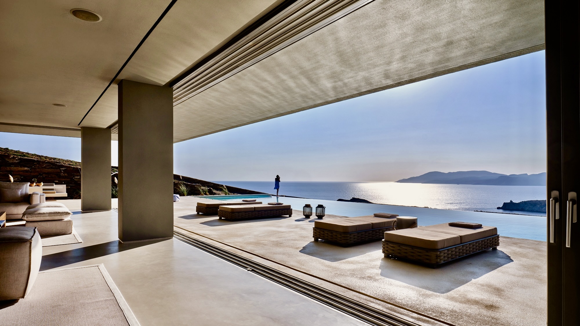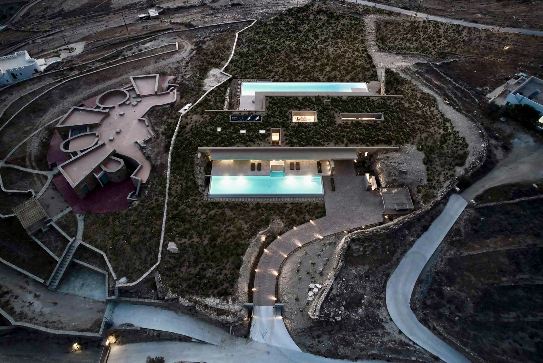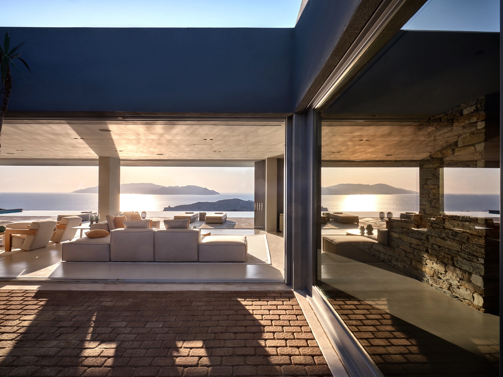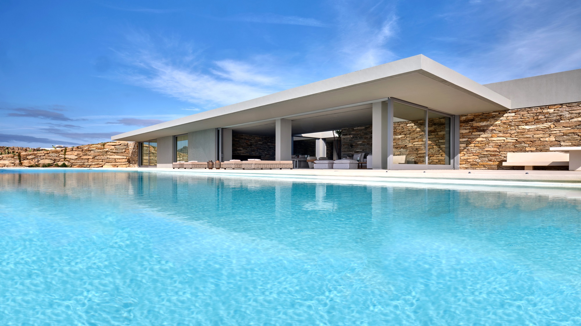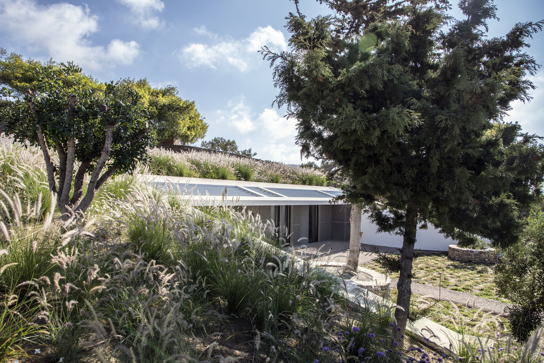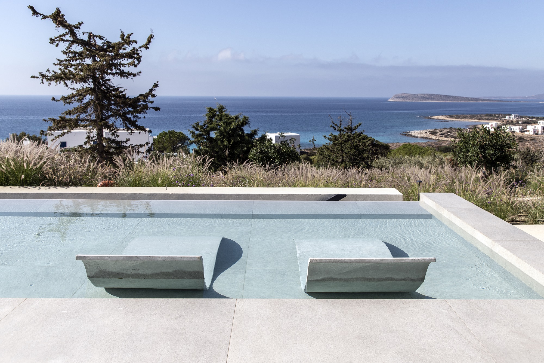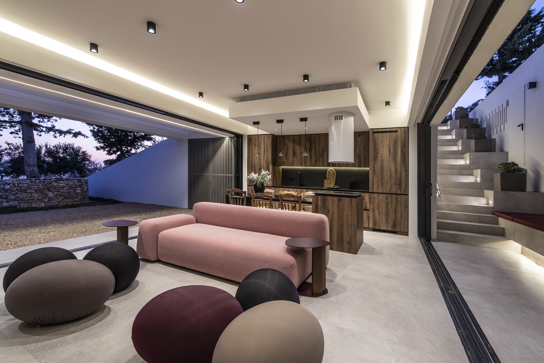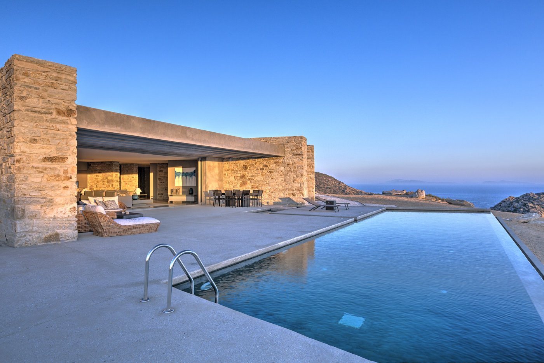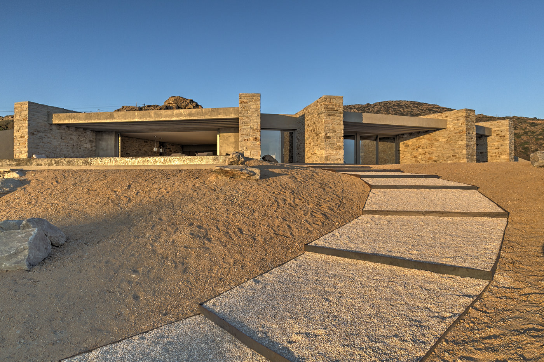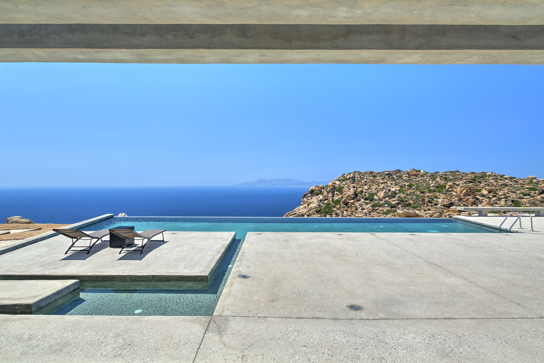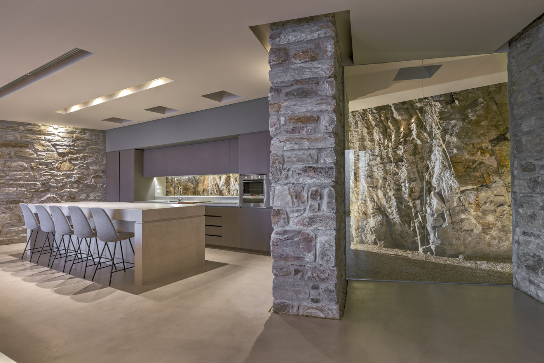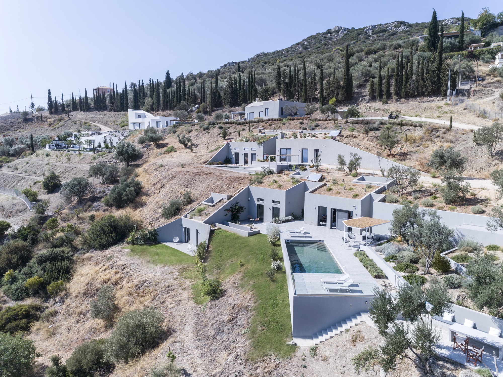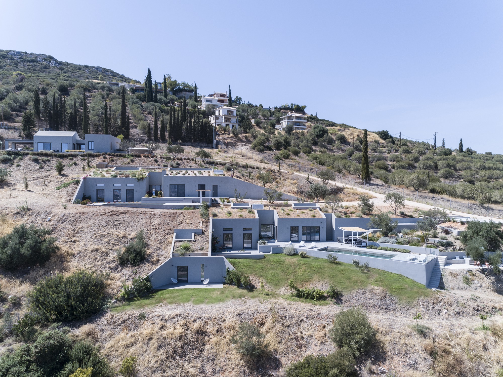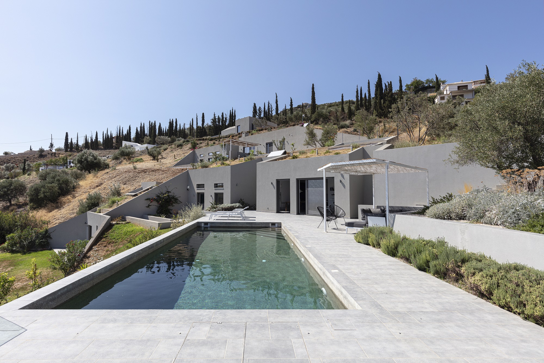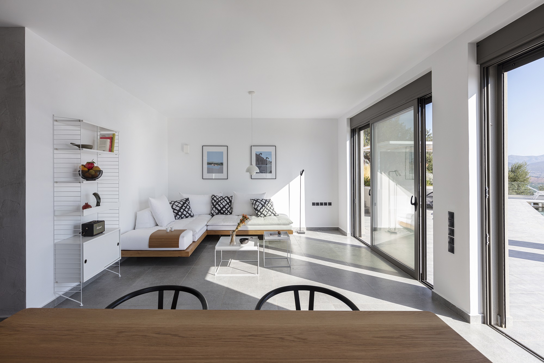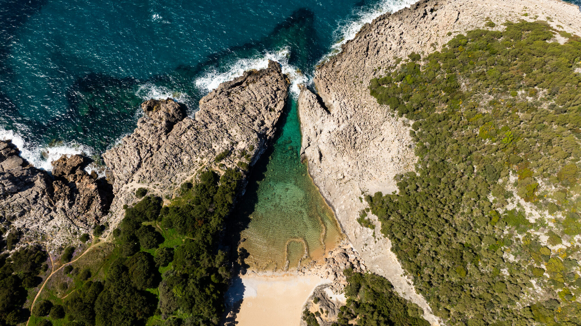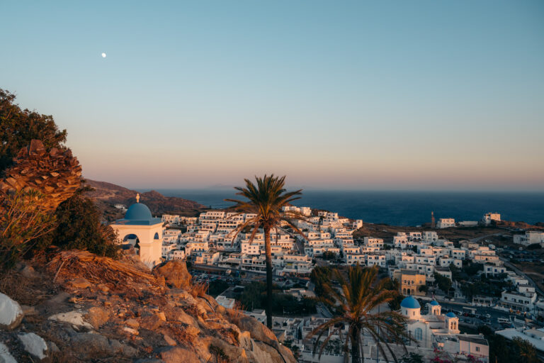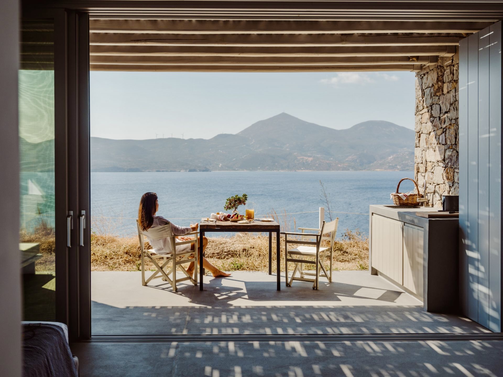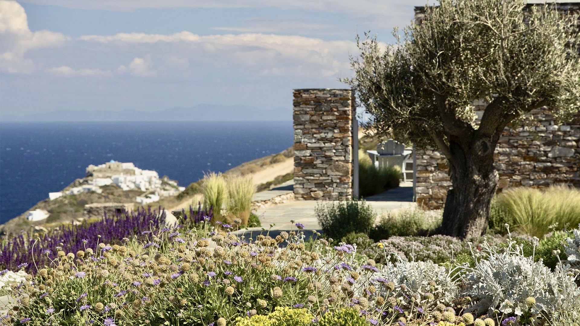Structures built underground, into rock, with at least one side kept exposed, are part of a rich tradition in various parts of the world, cultures and eras, stretching as far back as antiquity. In Greece, these rock-embedded structures, known as ‘yposkafa’, are commonly seen in Santorini (known as ‘cave dwellings’) and Meteora. Globally, application of this technique can also be found in places such as Granada in Spain, Cappadocia in Turkey, Matera in Italy, and Tunisia.
In Santorini, old houses built in this fashion were usually home to boat crews. A look around the village of Vothonas clearly reveals that the old building technique has regained popularity. The difference today is that though such buildings were once used to house the poor, today they represent a modern design style in bioclimatic architecture that is applied to luxury holiday homes.
Here we showcase four such impressive homes, built into the rock. Two of them were designed by the architect Christos Vlahos, one of the modern-day pioneers of rock-embedded buildings, who also contributed to legislation authorizing their development. As for the other two projects, one was designed by the A2architects team of Sofia Zioga and Sotiris Anyfantis, and the other was designed by Scapearchitecture, a firm founded and run by another duo, Stavroula Hristofilopoulou and Giorgos Atsalakis.
All four projects represent modern examples of this type of rock-embedded construction method, well suited to Greece’s rocky landscape.
01
Villa Punta, Ios
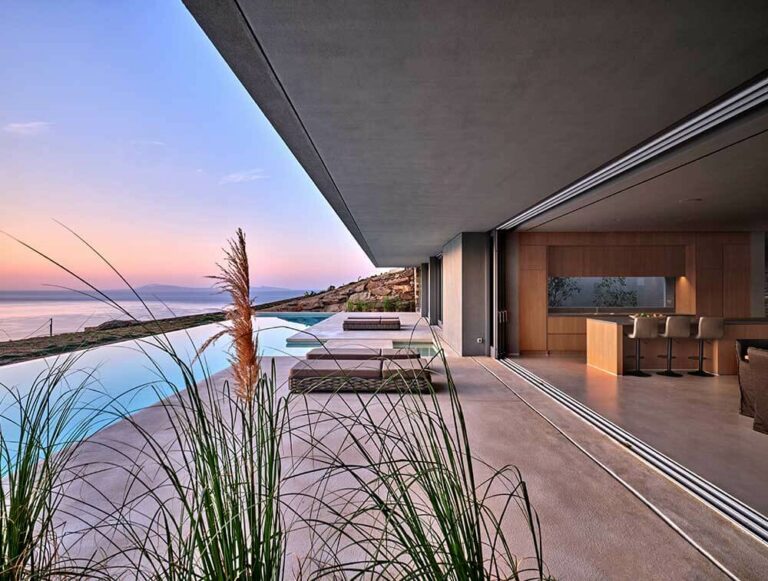
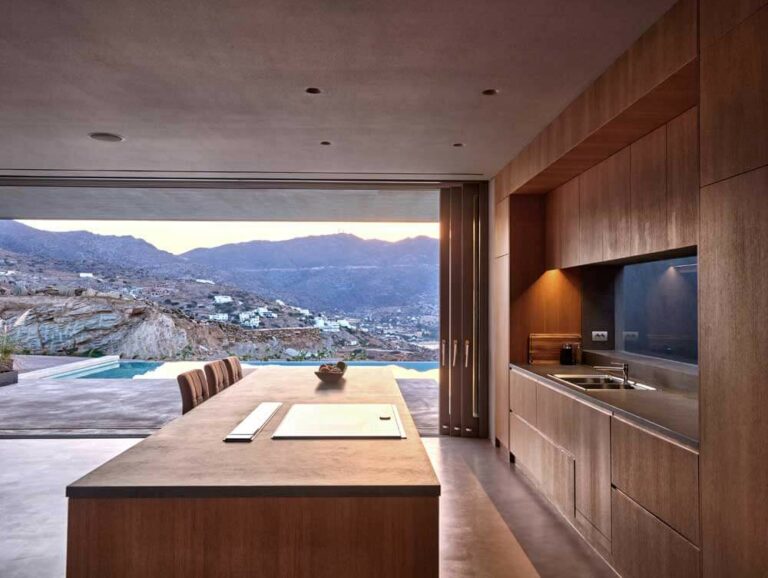
Built on a hill, Villa Punta is comprised of two interlinked buildings built into rock. This project’s superb location offers an unobstructed view of Mylopotas beach on the east side of Ios, as well as of the island’s port, on the west side.
The house combines bioclimatic features with harmonious presence in the natural environment courtesy of its rooftop gardens and use of materials such as stone and wood. Its large openings along the sides and the central atrium highlight the continual variations of the indoor and outdoor spaces.
The villa has spacious lounge spaces, a kitchen, dining room, as well as 5 en suite bedrooms on both sides of the building. Water is a key element in the design of the villa’s exterior spaces. It is sided by two linear swimming pools that enhance the view towards the Aegean Sea.
* Not available for rent.
02
Secret Garden House, Paros
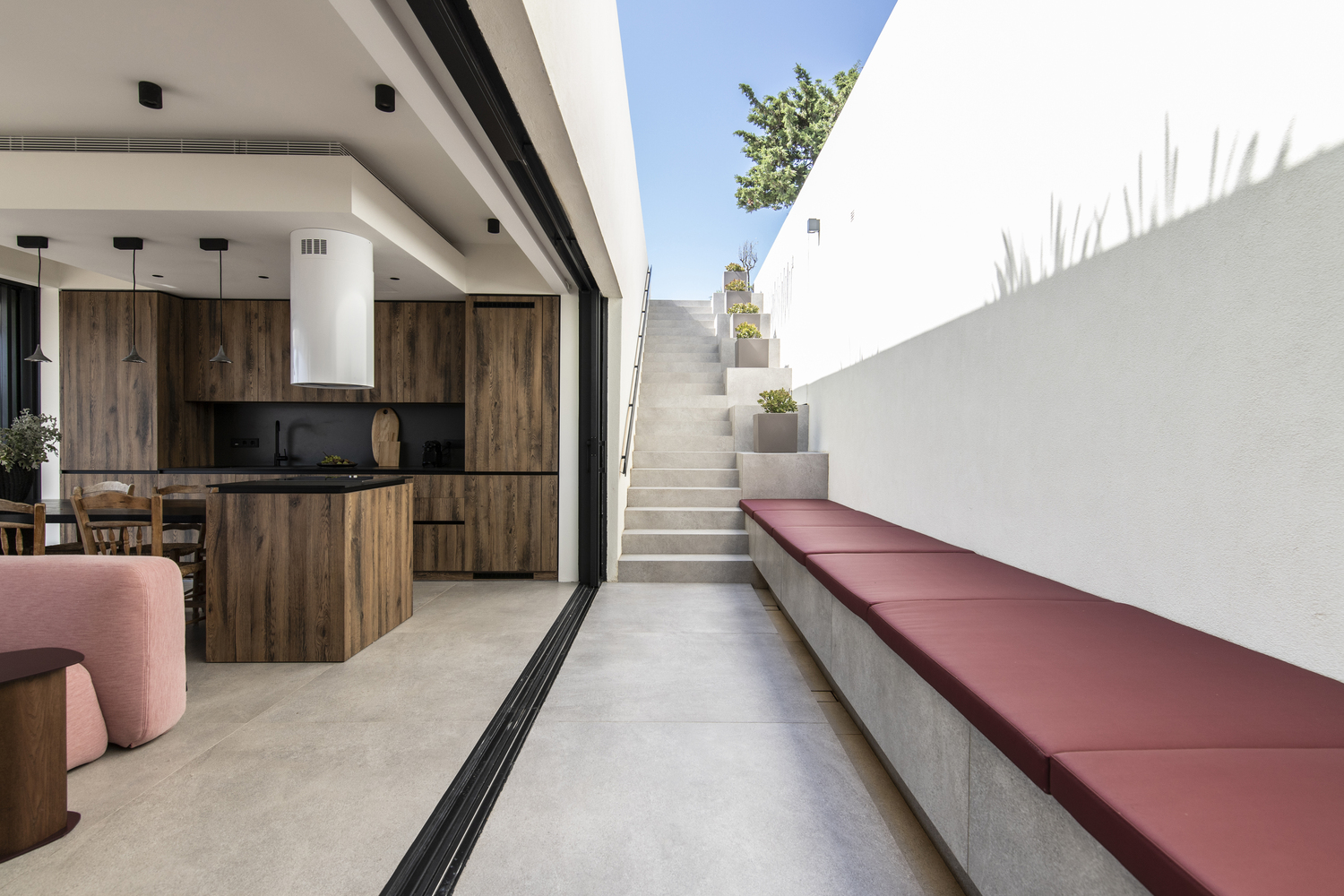
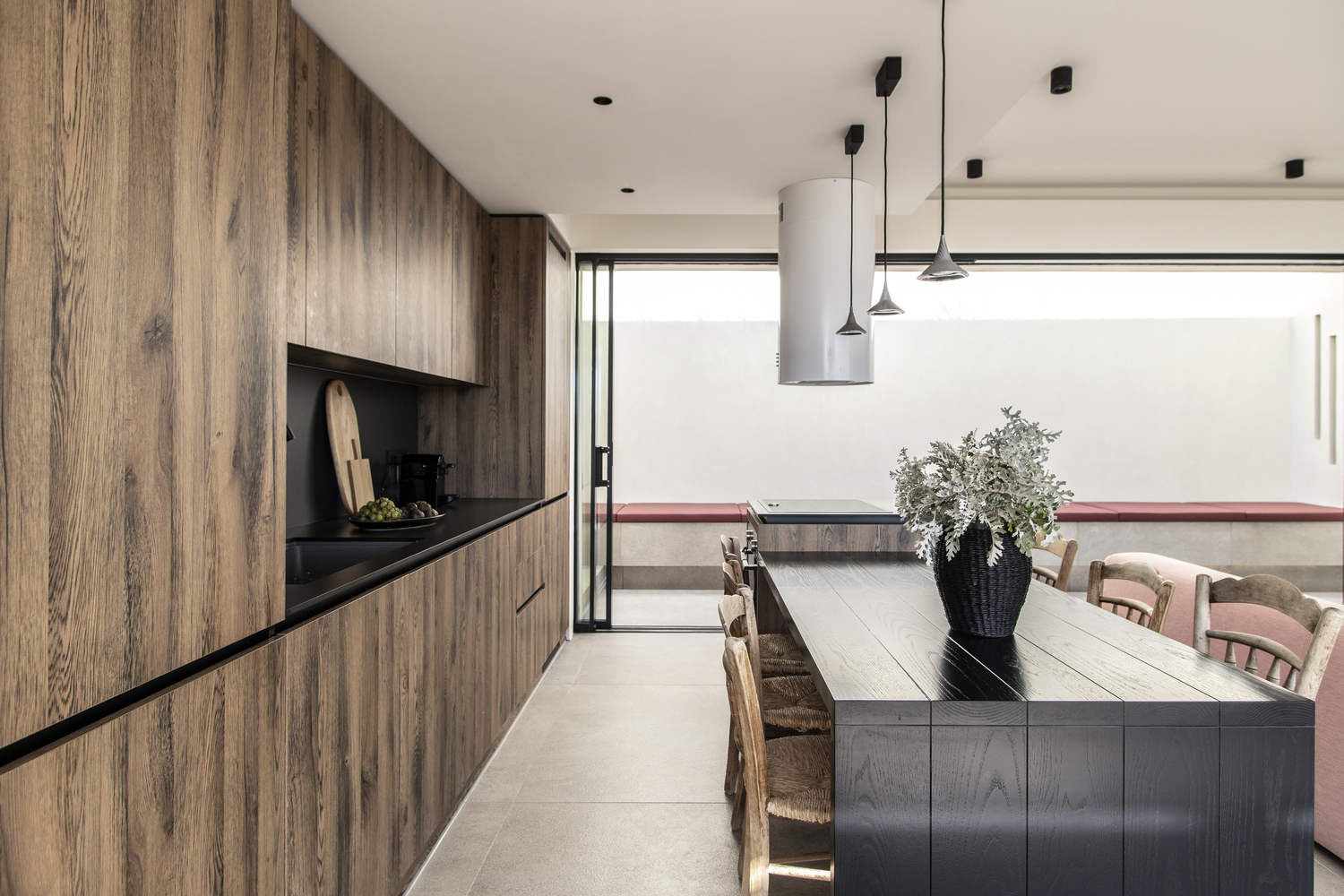
Secret Garden House is a summer residence whose design incorporates the building with its surrounds. Emphasis is placed on the relationship between architecture and outdoor living. This house, built on a slope, embraces the surrounding nature, promoting a new type of co-existence between inhabitants and the landscape.
This property is situated at Faragas in Paros’ southwest, on a plot of land slightly tilted towards the sea. A small olive grove features on the southern side of the plot, while a group of pine trees mark its eastern border. An uphill path from the parking space leads to the property’s main outdoor living area, situated at the plot’s most elevated point. A dining space and lounge area feature under the shade of a pergola, sided by a fully equipped kitchen, sunbathing deck, pines, as well as shallow water, an element that contributes to improving the property’s microclimate during the hot summer months.
Sheltered from the northern winds of the Cyclades, the property’s outdoor living area offers an unobstructed view of the garden, sea and neighboring Antiparos. The main section of the building is located at the lower part of the slope, in front of and below the aforementioned living area, as a rock-embedded section, in accordance with new building regulations that permit doubled floor space for such houses. Large sliding doors disappear inside the walls when opened, transforming the house into an open space with a panoramic view towards the olive grove and sea.
The indoor spaces include a section with a lounge, dining space, kitchen, 2 small bedrooms and a main bedroom with a private bathroom, as well as all necessary supporting spaces. Courtyard spaces at the back end of the rock-embedded building help create natural ventilation, while one of these spaces also serves as an outdoor shower.
The house’s landscape design also strikes a balance between human intervention and natural environment. Evergreen plants were selected based on the local flora, minimizing watering needs and offering a color range that constantly varies throughout the year. The paths are made with earth-tone materials that remain discreet.
Maintaining a low profile under the trees and aligned with the slope on which it sits, this house offers intentional detachment far from the crowds and summertime intensity of Paros, a cosmopolitan island. After all, Secret Garden House is a retreat where guests may relax and rediscover themselves, hidden within a secret garden setting, while enjoying their holidays in the Cyclades.
* Not available for rent
03
Villa Mylo, Ios
Villa Mylo, in Ios’ Mylopotas area, faces a southwesterly direction for a magical view of other Cyclades islands and the Aegean Sea. The building is designed in a way that minimizes its impact on the landscape. It is split over two wings, one serving as the main living area with all necessary spaces and three en suite bedrooms, while the other wing serves as the guesthouse with two en-suite bedrooms.
The main living room area includes a kitchen, dining space as well as an open-spaced living room. This space opens up, via a sliding door, to a sheltered outdoor dining space, by the swimming pool. At the back of the building, fixed glass walling, from ceiling to floor, highlight the surrounding rocks, while a skylight corridor around the sides enables natural light to enter and also serves as ventilation for the rock-embedded villa.
The rooftop spaces recreate the natural setting as they share the same flora and bioclimatic characteristics. The interior spaces also conform with the natural environment, serving as an extension of it and offering a splendid view.
04
Villa Complex Asini, Argolida
This complex of three holiday homes at Asini, in the Argolida region of east Peloponnese, is built on a steep slope that faces the northeast and offers an unobstructed view of the village as well as the sea. The three houses were designed amphitheatrically over the slope, combining above-ground and rock-embedded construction for two reasons, firstly to harmonise the construction with the environment, and secondly, to secure an unobstructed view.
One of the three houses is situated at the most elevated point of the property. It is a single-storey house with two key spaces separated by an atrium with greenery. An area with a pitched roof hosts the living area spaces, while an adjoining supplementary space features two bedrooms with bathrooms.
The three houses each consist of two sections that are divided by an atrium. One section serves as the entrance and living area, while the other section, built into the rock, one meter deep, hosts the bedrooms and bathrooms. The third house also features a separate guesthouse, further down the slope. The bathrooms and kitchens of these holiday houses are at the back sections, while special openings have been incorporated into the design for natural light and ventilation.
The second house is situated in the middle of the property, at a level considerably lower than the aforementioned house. It follows the natural relief. The third house is positioned at an even lower altitude, fully utilising the steep slope to blend with the natural environment. It is entirely built into rock.
Their rooftop surfaces are layered with soil and have gardens, offering insulation and harmonization with the natural landscape. The swimming pools and paved outdoor spaces at the Asini complex are aligned with the three houses, directly linked to the living areas, and offer sea views. All areas of the three houses offer direct contact with the surrounds, including the landscaped outdoor areas, through large windows. The northeastern orientation of the buildings enabled the use of large window surfaces.
The complex was designed with minimal, open spaces in mind. The houses are single-storey spaces that blend with the environment. The combination of above-ground and rock-embedded sections, plus accessible roof-top sections, creates an interesting overall result that gently integrates with the landscape of Asini. The partially stone-rendered walls, external insulation and garden on the rooftop surfaces keep the building’s temperatures cool in summer and warm in winter. Appropriately positioned openings offer a natural air conditioning system. The surrounding space features cobbled paths and stone walls, while the overall setting is made complete by old olive trees, cypresses and the garden.
* Not available for rent.



