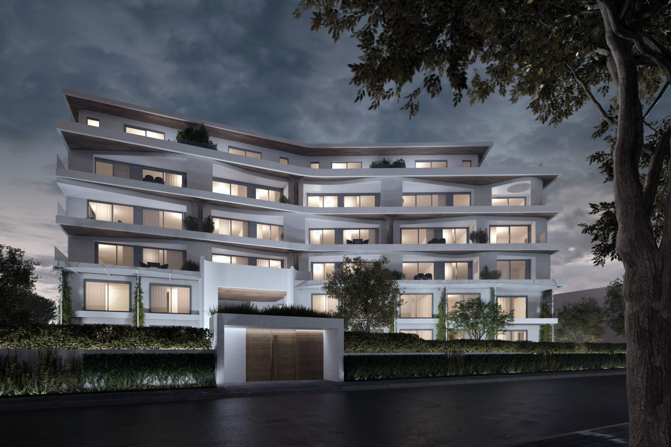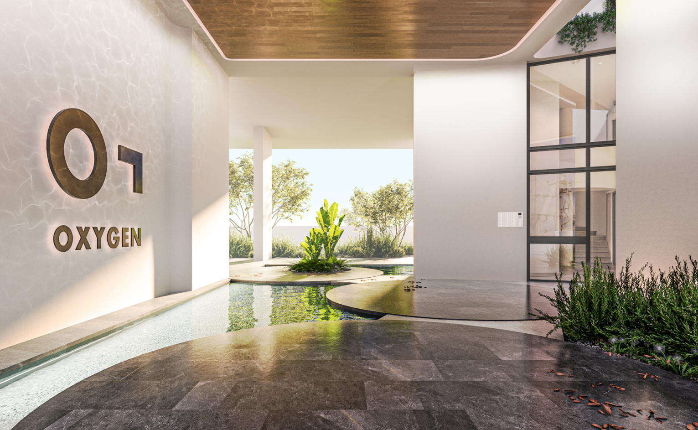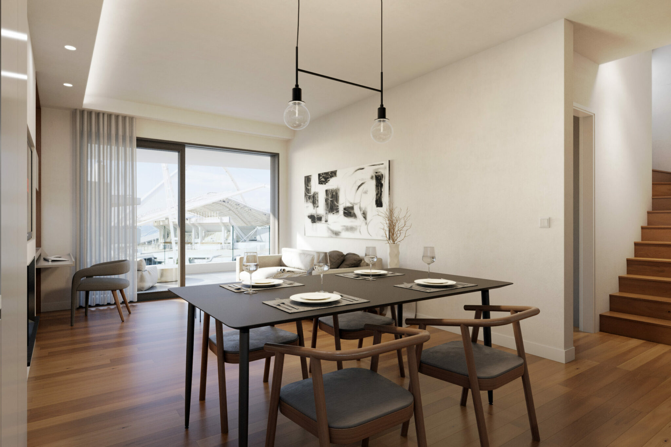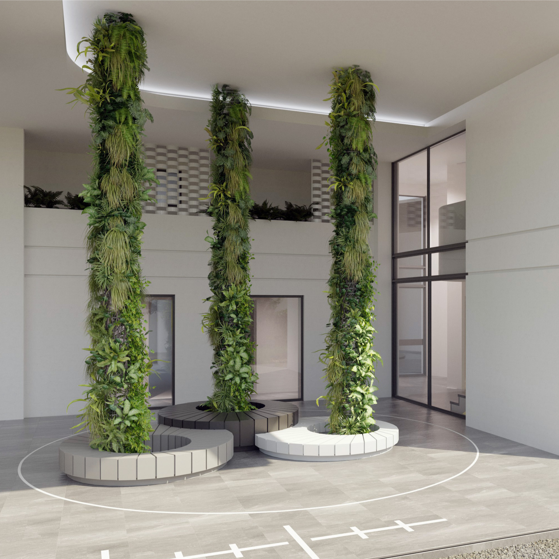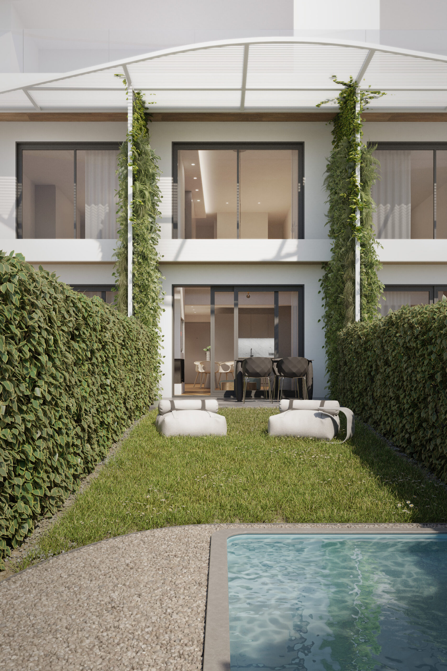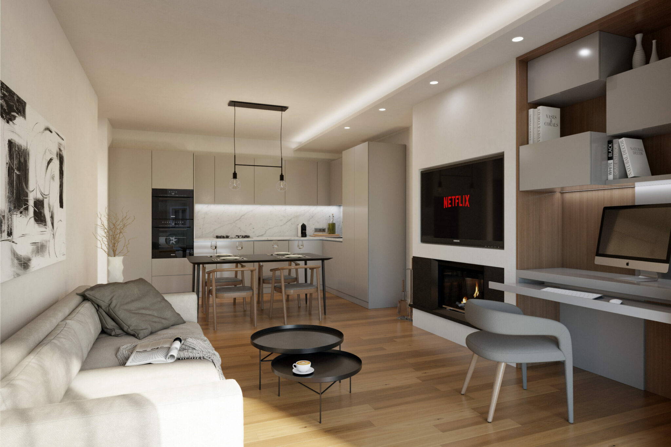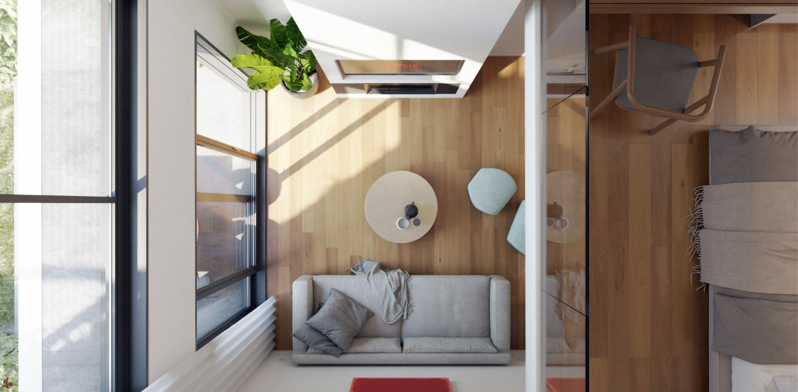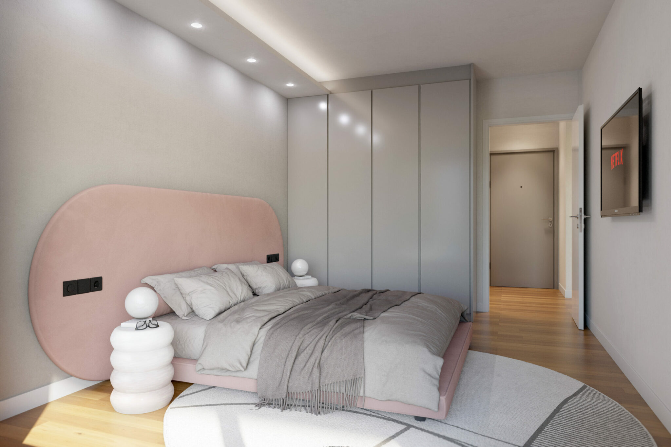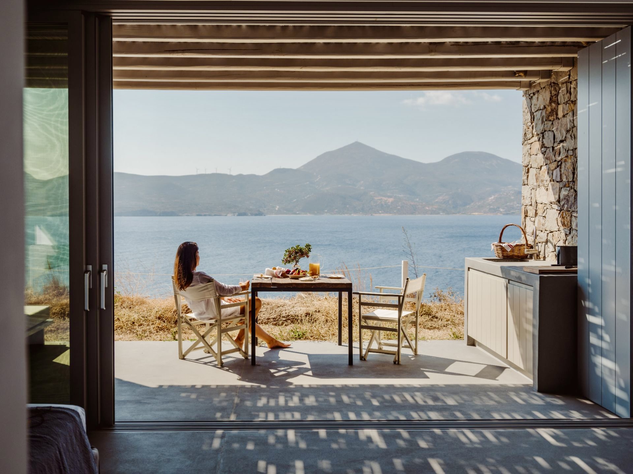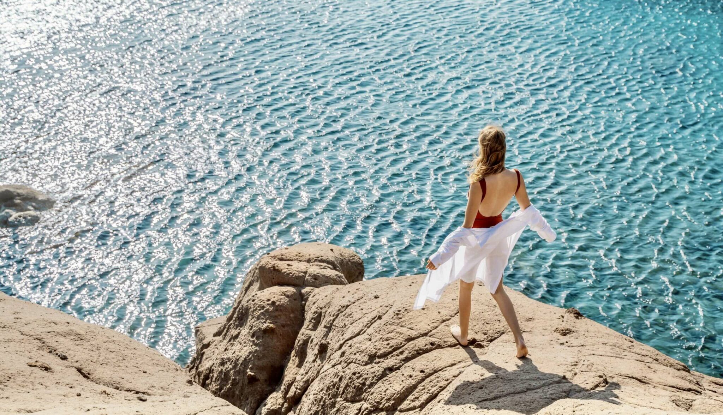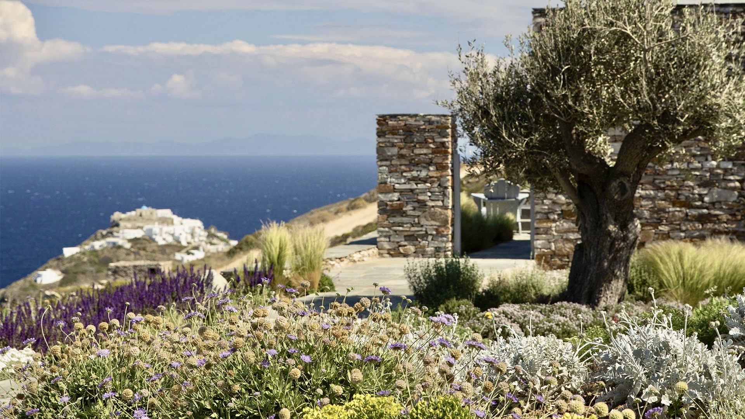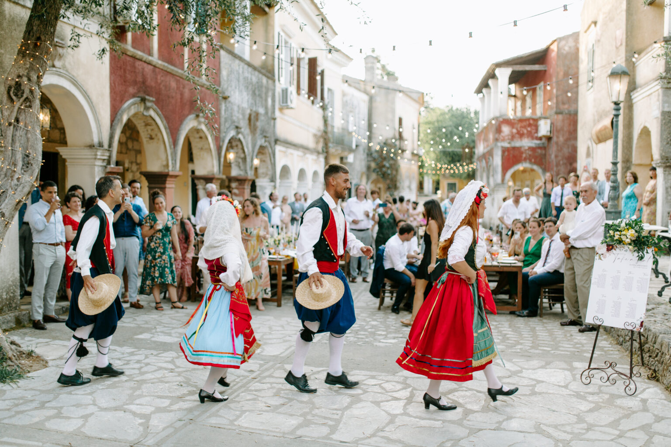The new building whose architectural was assigned to Pieris.Architects by the development and construction company Sustain, is located in the area near the Olympic Stadium and is called Oxygen. Because oxygen is the most important element in nature, and it defines life quality.
The multi-awarded architecture firm Pieris.Architects, based in Nea Erithrea, is the evolution of Konstantinos Pieris’ firm, founded in 1976, by his children, Stela and Pieros. The two siblings joined in 2002 and gave the firm a new, more outward looking, orientation, in line with other large modern architectural firms. Due to Stela Pieris’ PhD, the firm now also specialises in sustainability projects that develop “the users’ eco-emotional intelligence” they say. This was the reason that Sustain, that generally follows an eco-friendly philosophy, chose this firm for this project.
Sustain interviewed many architectural firms in order to find one that combines experience in construction with expertise in designing sustainable buildings. This resulted in Pieris.Architects designing the first residential complex in Greece with the international sustainability certification BREEAM. Another innovation of this project is that it will be the first building of such a scale to be completed after the pandemic and will incorporate the changes it has brought to the way we live and work.
Pieros Pieris said: “We designed the project during the pandemic so there were many issues that we took into account: both in designing the interior and in managing the communal spaces and the building’s surrounding area. We put emphasis on making these spaces green, and we’ve also incorporated outdoor spaces for exercise as well as spaces for the residents to socialise and even work, as there is WIFI”.
As the Pieris siblings say, “life during lockdown made us all realise how important our home is and how important it is to like what you do when you’re home.” So, they added large openings for light to come in unobstructed, they used light, warm colours to make people feel comfortable and not cold and they added large storage spaces to make the residences more functional. Also, they included a fully equipped home office in each unit.
The thought that the home is a refuge can also be seen in the impressive lobby that also functions as a “border” between the home and the outside world. “The gate through which you enter a ‘refuge’ leaving daily life behind” Stela Pieris told us.
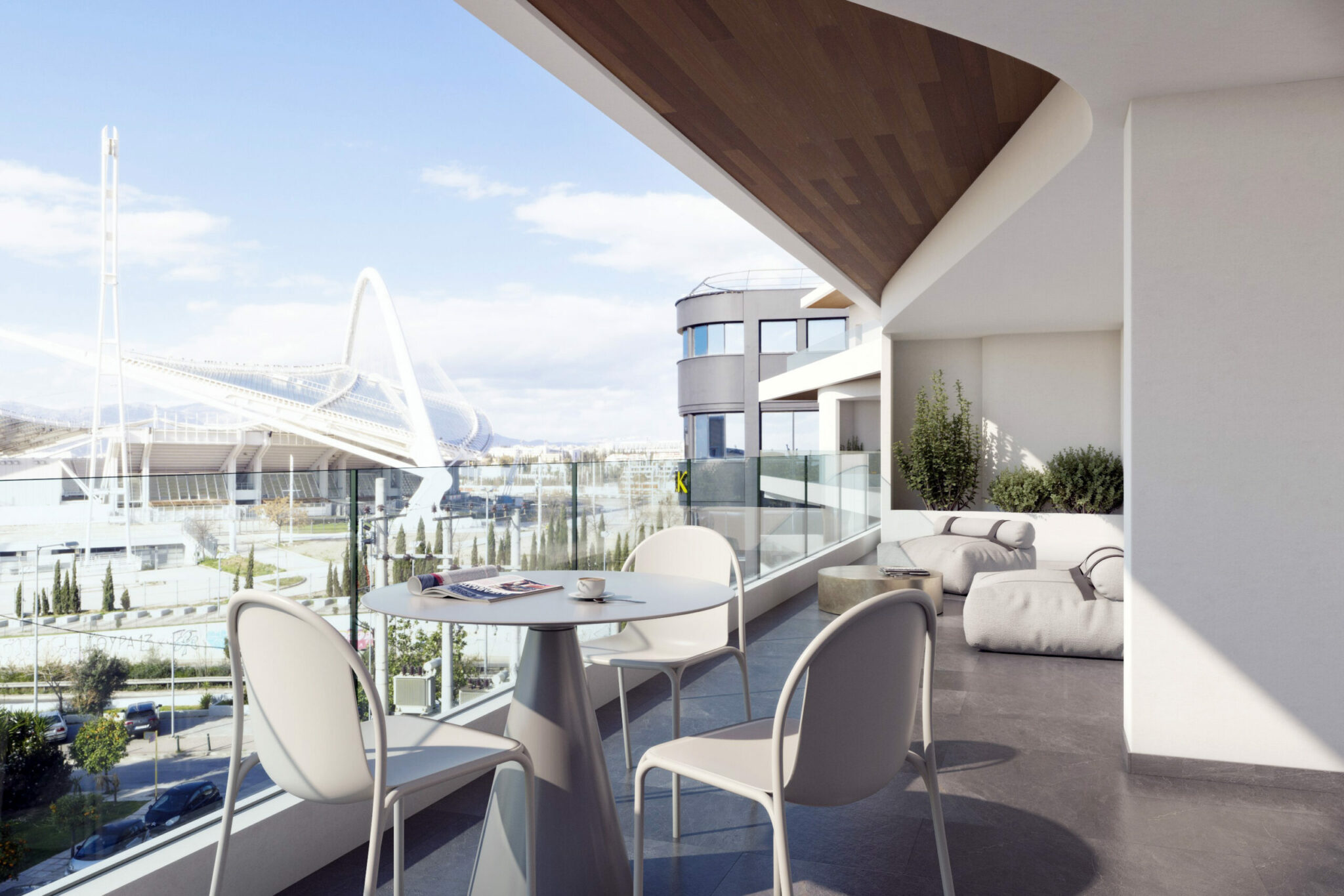
Oxygen, that overlooks OAKA, consists of 32 one or two-storey residences with one, two and three bedrooms.
The aim of the design was, apart from giving an aesthetically pleasing result, to apply an architectural design that would provide holistic solutions in areas like health and well-being, bioclimatic innovation, ecological materials, construction methods, water and waste management.
The project has already been BREEAM certified on a design level, while once it’s completed it will also be assessed and certified at “Post Construction Stage”. Assessment by the independent, British institution BREEAM, who has certified projects in 89 different countries, ensures results that can be measured not just at the design and construction stage, but also during the use of the building. A necessary requirement that was an innovative approach for Greek standards, was the very close collaboration between the architectural firm, the engineers, the development company, and a wider group of people including environmental consultants, the local community, the municipality and the future residents.
Pieris.Architects designed the building drawing inspiration from the basic elements of nature, like water, Earth and sky. The wavy lines of the galleries create green spaces on the galleries and at the same time separate the residences. The Y-shaped columns resemble tree trunks and highlight the sustainable nature of the building.
The large openings, the private gardens on the ground level and the large balconies with the planters on the other floors, add to the quality of life and signal the sustainable design that the residents experience daily, not just as a result of the low energy consumption.
As far as the management of a “smart home” is concerned, the two architects claim that “There must exist a golden ratio. Not everything can be automated in a home if you want to address wide audience of buyers. It needs to be a smart home as far as the central heating and cooling system, the alarm, and the music is concerned, but not in terms of everything around the house.”
The keyword in the use of technology at Oxygen is simplification.
Architectural design: Pieris.Architects
Development and Construction: Sustain
Photographs: Copyrights Pieris Architects, visuals Sane Industries
The rest of the team:
Structural design: Giorgos Vrochidis
Electromechanical design: A. Koutsikos ΑΤΕΕ
BREEAM certification consultants and assessors: Ecoveritas
Interior Design: Pieris.Architects
Landscape architecture: Pieris.Architects
Landscaping design: Agropolis
Photorealistic rendering: Sane Industries



