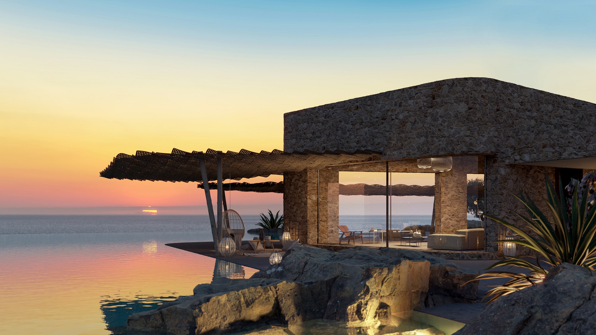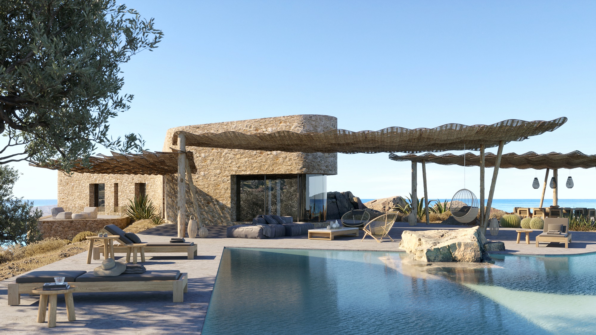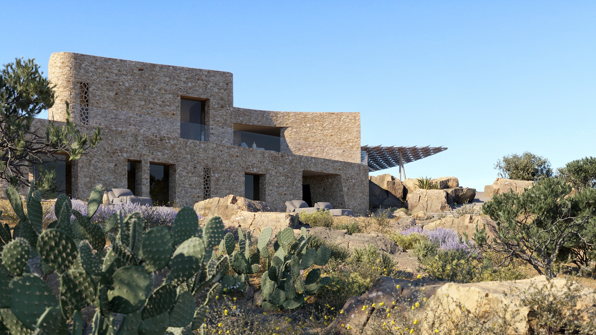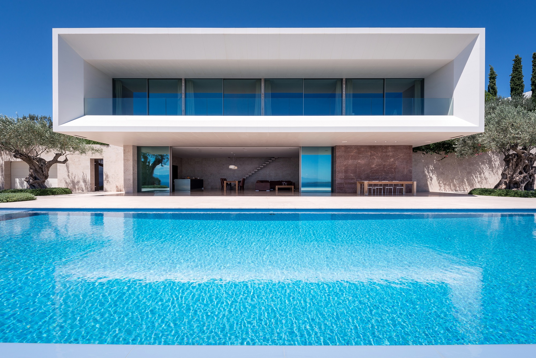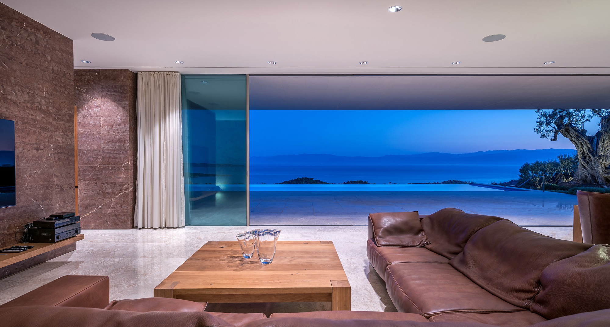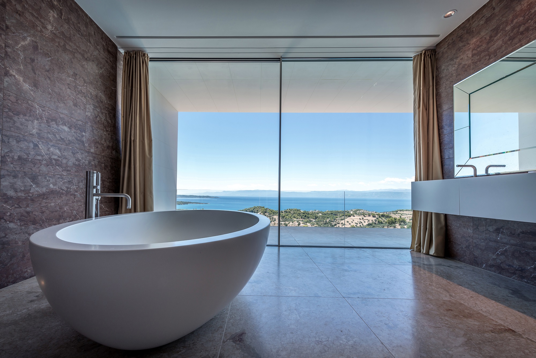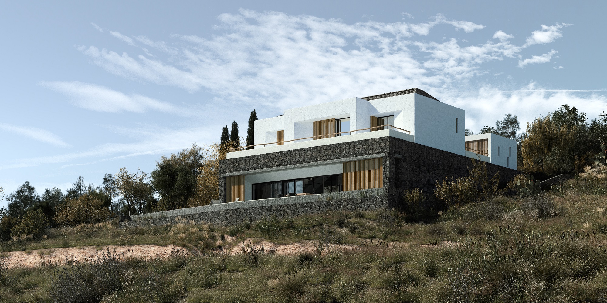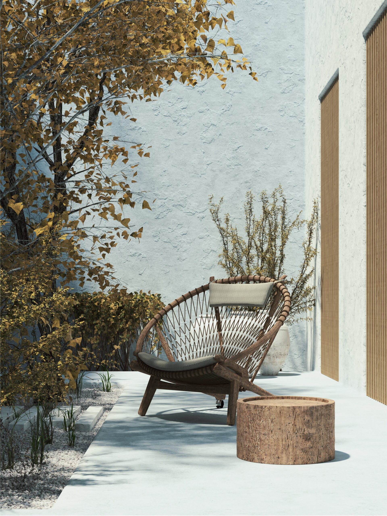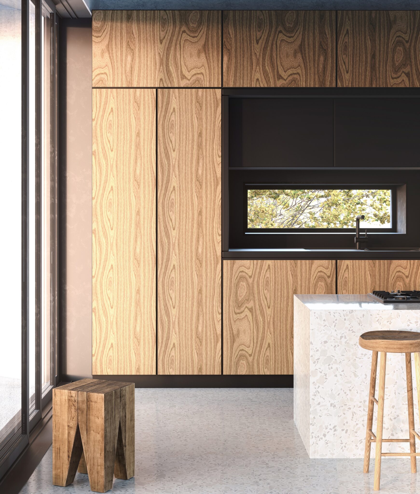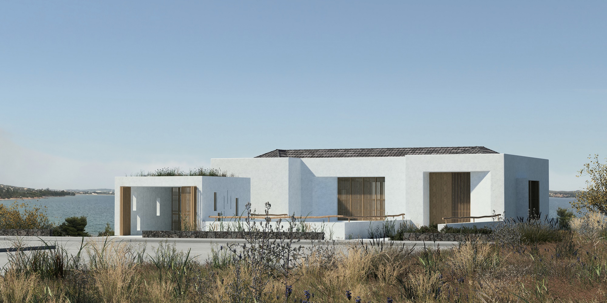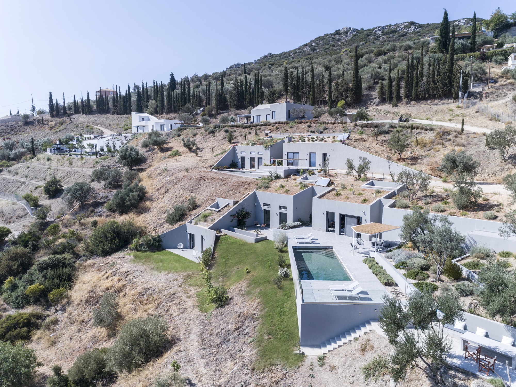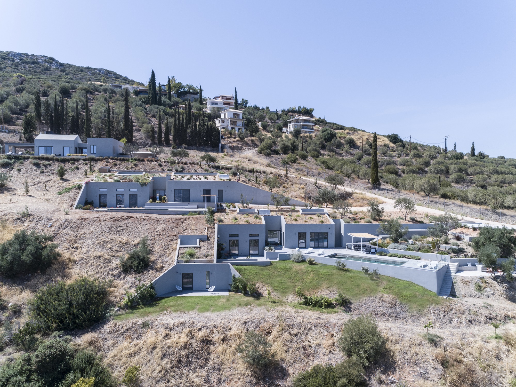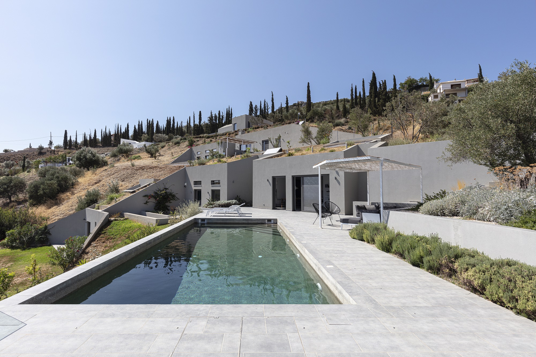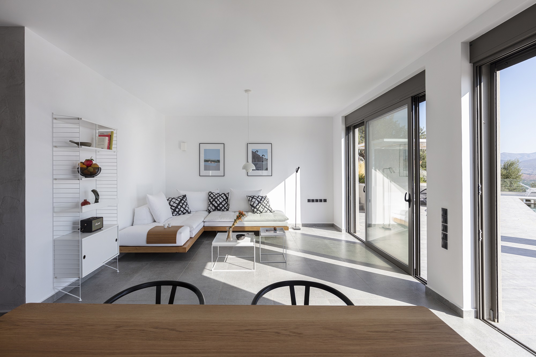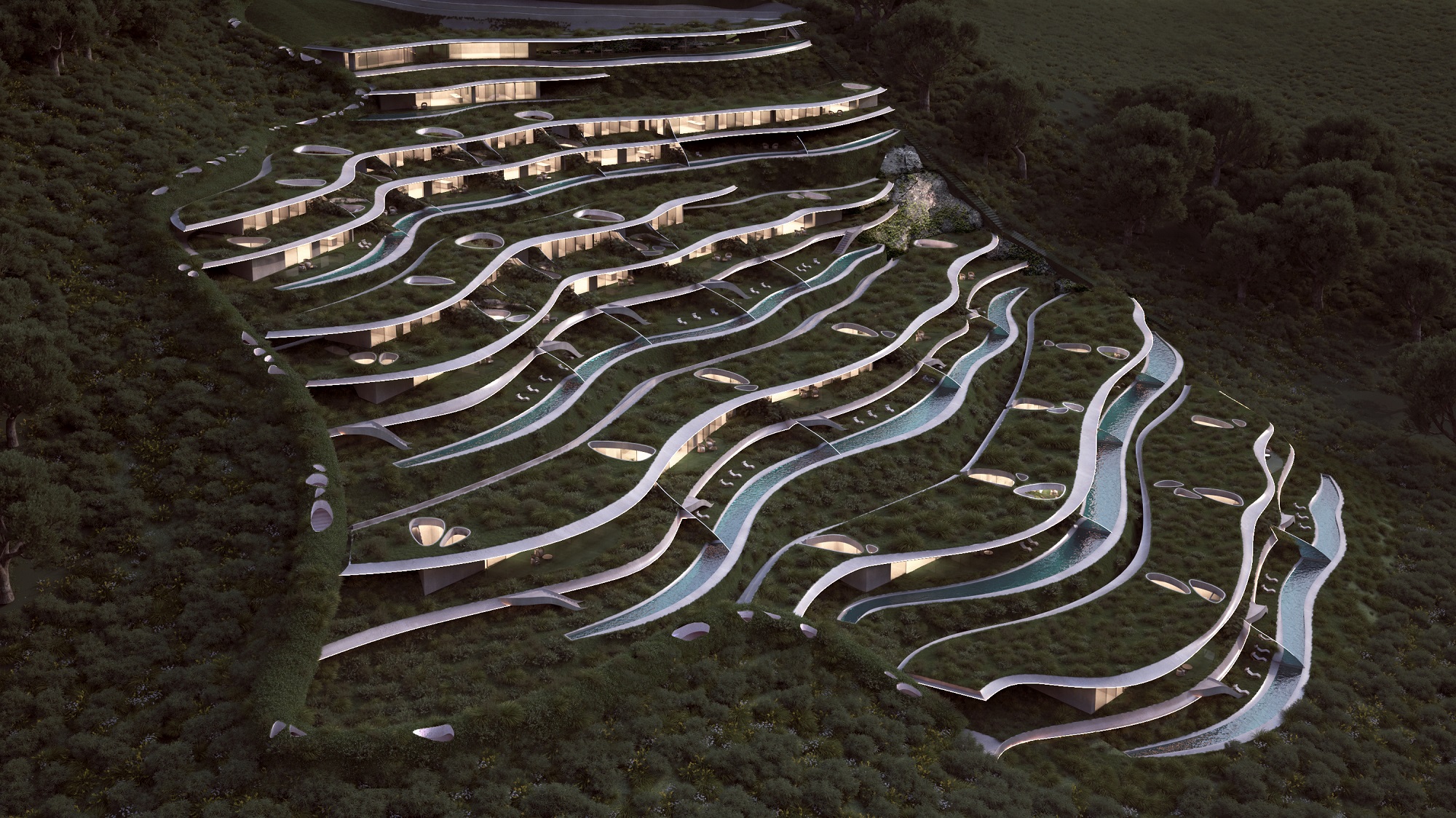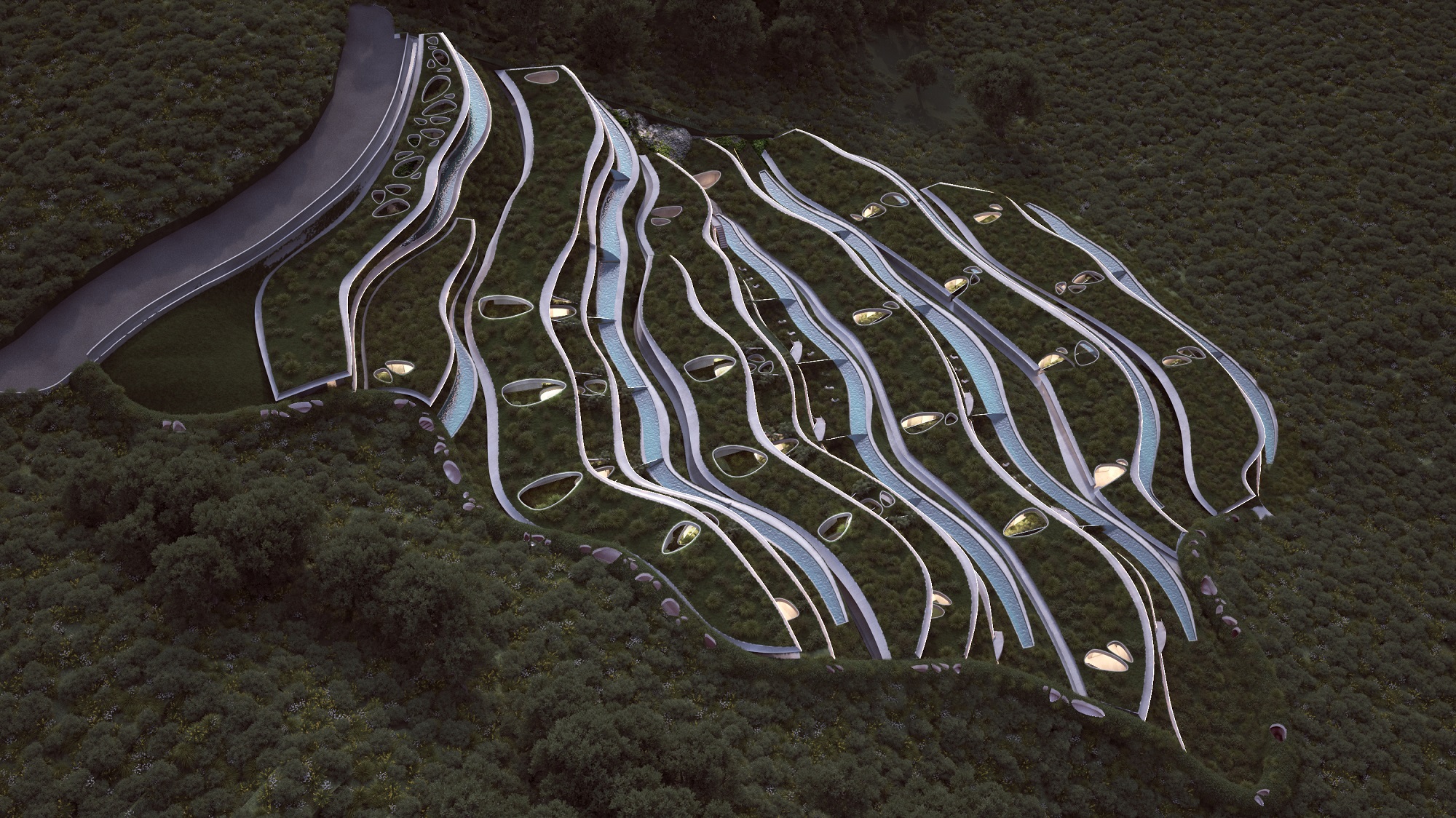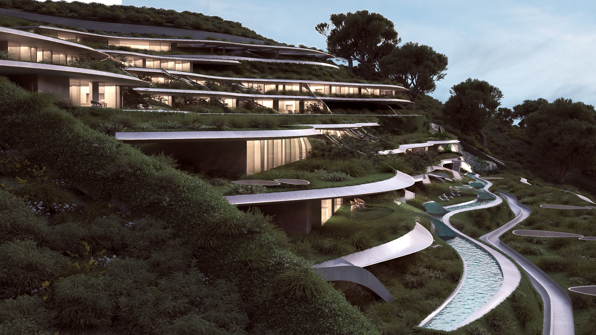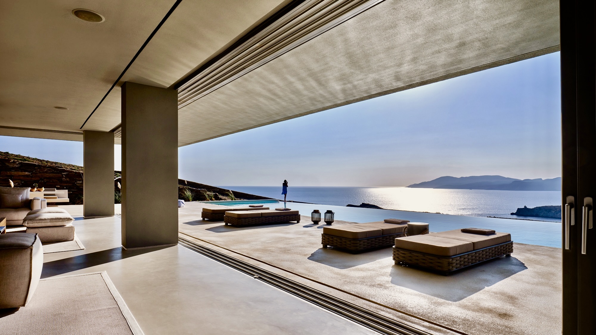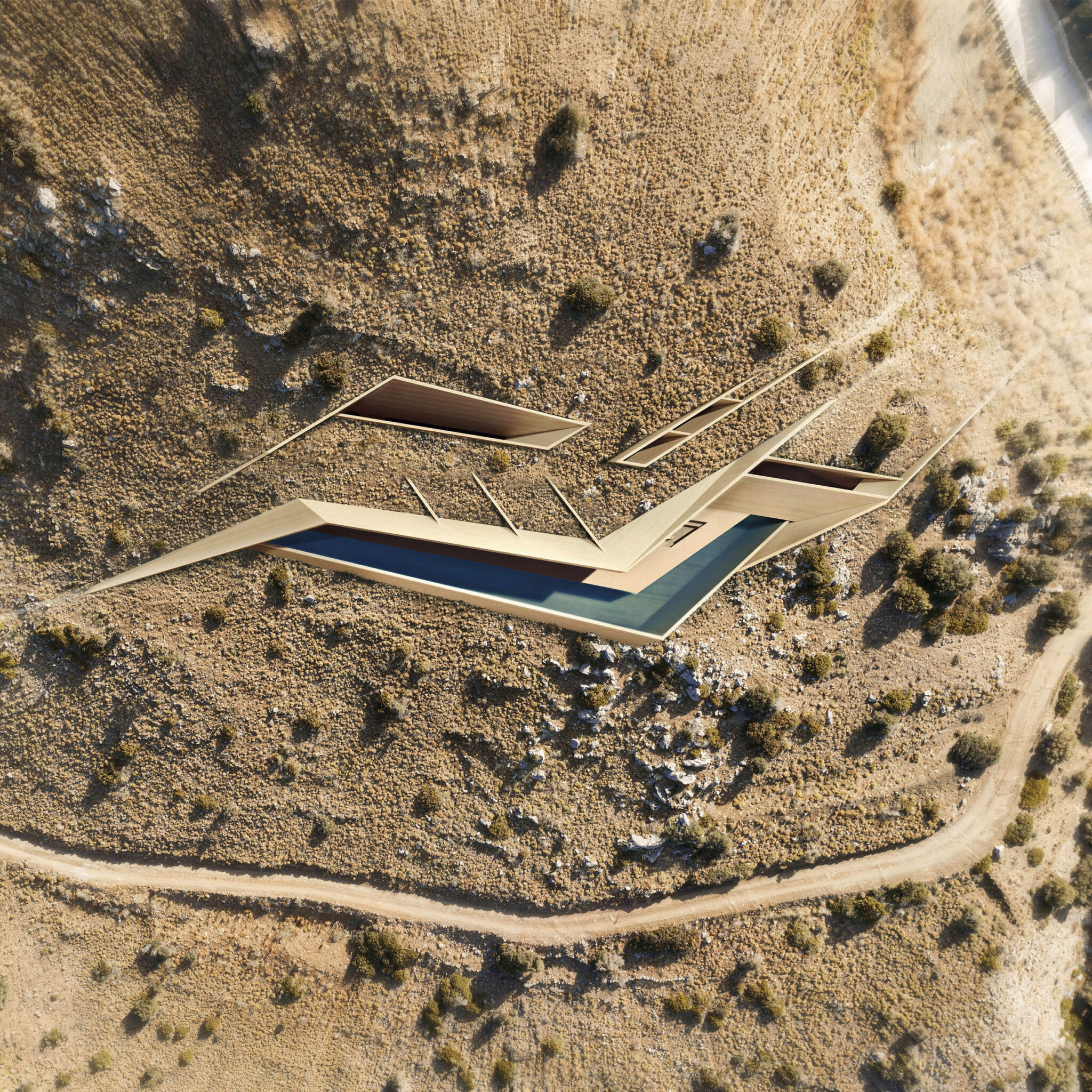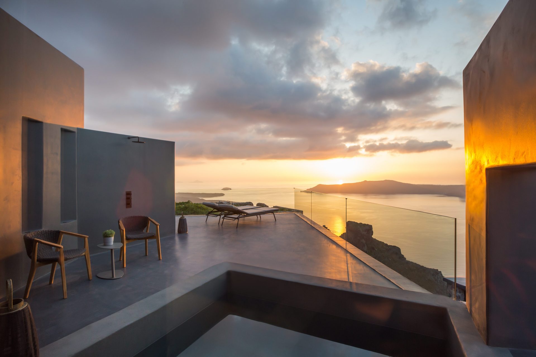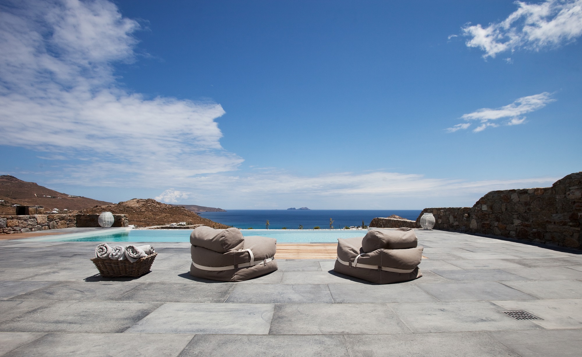Just two hours away from Athens, the small, winding peninsula of north-eastern Peloponnese is worthy of the name the “Greek riviera”. Not just due to the elegant, understated mansions on its lacy coasts, but also due to its stunning nature and sweet, mild climate.
It’s no coincidence that this is the location of some impressive investments like the “Kilada Country Club Golf & Residences” in Porto Heli: a huge project of Dolphin Capital Partners’ high standards. The vision behind this project is to turn this fish village into the Greek Hamptons, as mentioned in Vanity Fair.
The closeness to Athens, and also to important archaeological monuments, is the double “secret” of the area’s tourist success, that confirms what Serdar Kutucu – Slow Hospitality Management CEO – said about holiday houses just outside the urban centres being the next big trend in real estate. We have chosen five villas on this peninsula of the Peloponnese, all of them designed in the past few years, by architects who were kind enough to share their descriptions with us.
Active Materiality (Potiropoulos & Partners)
One could link the myth of the Lernaean Hydra to the characteristics of the land of ancient Argolida through a geomythical approach. According to one interpretation the Lernaean Hydra symbolises the hydrology of the area, while Hercules’ battle with it symbolises man’s effort to tame the threating elements of nature – like potentially the harmful presence of the Lerna marshes. In Raphael Lamar West’s work “Hercules Slaying the Hydra” the intensity of man’s effort against nature is clearly captured.
Apart from the mythological aspect, the similarity of the “shapes” in West’s painting with the project’s area topography is obvious. In particular, the irregular, lacy coast, as the beach meets the water. This curved structure is also a prevailing feature of the terrain of this specific area, and of Argolida and the Peloponnese in general, that consists of low hills, with intense elevations and depressions, smaller or larger ground formations that resemble waves, while they constantly transform.
The architectural idea expresses, both on a pragmatic and a symbolic level, the wavy-like nature of the land, on the one hand, and the historical metaphor on the other, “directing” buildings in motion in the area, like large scale carved stones that are essential extensions of the natural panorama.
An architecture that can mobilize the senses and emotions is born at the point where the historical memory meets the land’s language – as it is embodies in the proposed design –uttering a familiar and at the same time unexpected, clear and inventive, simple and narrative, primal and modern architectural language.
This project was the winner at international architectural competitions like the “German Design Award 2020”, “Iconic Award 2020”, and the “BigSee Architecture Award 2020”.
Trif House (Sergey Fedotov)
This a minimal and energy-efficient villa designed by Sergey Fedotov. The plot is located on the hills just outside Porto Heli, in the area of Argolida. One of its slopes faces the south, overlooking the Aegean and the island of Spetses, as well as the road that leads to the house, across the south side. The house, the main balcony and the swimming pool are placed in the centre, on the east-west axis.
The main idea behind the design was to maximise the windows to the south, minimising, at the same time, the direct sun exposure by using passive solar design solutions. Incorporating cut-and-fill to the slope, the north side is filled with soil, becoming part of the landscape, while the ground floor, on the south side, is protected.
The ground floor is open plan, with the kitchen, dining and living rooms and office occupying the main space, the office carefully hidden while remaining open and connected visually. The auxiliary spaces (parking, storage, bathroom and entrance foyer) are located in the western side of the main building, following the longitudinal east-west axis, hidden and covered with landscaping above. Two ensuite guest bedrooms are located on the upper floor, together with the master bedroom with a walk-in closet and a large bathroom, all of them with a panoramic view of the sea with wall-to-wall openings that are connected with a large covered balcony.
Great care was put into the landscaping of the plot, with large olive trees planted on both sides of the main balcony, across the site and following the main driveway. Narrow trails are organically placed throughout the grounds leading to the tennis court, the roof terrace, and around the main garden. The infinity pool reflects the colours of the sea, while on the eastern balcony, there is an outdoor sauna, hidden in the wall with an open view towards the bay.
The whole project has minimalist design, from the overall composition to the porcelain tile finishing of the facades, the marble finishing of the interior and exterior walls and floors, the staircase design, the kitchen, the custom-made furniture made of solid wood, and the lighting. All of the materials used in this construction are natural and environmentally friendly, while the bio-climatic design makes the house energy efficient year-round.
Credits
Name: Trif House
Type: Holiday villa
Location: Porto Heli, Greece
Architect: Sergey Fedotov
Interior Design: Sergey Fedotov
Structural engineer: Peter Kraemer
Construction management: Sergey Fedotov and Ilias Gamilis
Collaborating architects in Greece: Ilias Gamilis & Associates
Completion date: 2017
Client: Sky-Frame AG https://www.sky-frame.com/en/
Photography: Pygmalion Karatzas www.pygmalionkaratzas.com
Date of photo shoot: June 2018
Text: Pygmalion Karatzas and Sergey Fedotov
Casa Incognita (Pieris Architects)
The amphitheatric plot of land is situated 5 km outside Porto Heli, overlooking the island of Spetses. Its inclination has been maintained in order to contain the scale of the residence that blends in the natural landscape.
Both locals and tourists cross the sea daily from both sides, for trading, as well as to visit sights, beaches and restaurants. This relationship between the two areas is reflected in the residence’s architecture. Responding to its unique location, the design blends two local typologies: the ground floor is built with local river stone from the area of Ermioni, and the first floor is has white walls, like the houses on Spetses.
The main entrance is easily accessible from the higher level. The residence consists of three spacious bedrooms with ensuite bathrooms, a spacious lobby with an elevator and a staircase that leads to the living spaces. The parking space with the planted lot has been designed as a covered outdoor sculpted space that is in conversation with the main building.
The living spaces are on the lower level where the large opening in the dining room offers unobstructed views of the sea, uniting the indoor and outdoor space. Another large opening in living area allows the light and air to circulate, opening up to an inner yard that is designed to provide more privacy and relaxation. The auxiliary spaces are off the inner yard, as are the two guest bedrooms that are separate from the main residence.
The plot’s topography appears to be embracing the building, creating the feeling that it has always been part of the landscape. The organic lines and the use of natural materials create a minimal, timeless architectural result.
Credits
Name: Casa Incognita
Type: Holiday villa
Architect-engineer: Pieris Architects
Structural design: Kolias Dimitris
Engineer: Seretis Anastasis
A complex of three holiday residences in Asini (A2 Architects)
This complex of holiday residences in Asini, Argolida, is built on a steep slope, facing north-east, with unobstructed views of the village and the sea.
The three houses have been built amphitheatrically on the slope, combining both above ground and underground construction with a double aim: on the one hand, the perfect assimilation into the surrounding landscape, and, on the other hand, unobstructed views. The fist, above ground, residence was built on the lot’s natural flat clearing at the upper part. It’s a level ground structure with two separate buildings, separated by a planted patio. The building with the pitch roof houses the shared living spaces, while the second building has the two bedrooms and bathrooms.
The second, yposkafo (cave-like, berm house) residence is built in the middle of the plot, further down the above-ground residence, following the terrain. While the third residence is even further down the plot, built wholly underground, into the slope, taking advantage of the steep inclination of the ground, completely assimilated into the natural landscape.
These two are formed by two distinct structures separated by a patio. One of the two structures is where the entrance and the living spaces are, while the other one, about a metre below, is where the bedrooms and the bathrooms are. The third residence also has a guestroom, even further below. The bathrooms and the kitchen are at the back, while there are openings for natural light and air to come in.
The rooms are covered in soil and have plants growing on them, adding insulation and assimilating the structures into the landscape. The pools and the paved outdoor spaces of the Asini complex are parallel to each other, with direct access to the living spaces and a view of the sea. All the spaces of all three residences have access to the surrounding nature, as well as to the paved outdoor spaces through large windows. The fact that the houses face northeast has allowed for the big windows.
The complex was designed with the aim of creating simple, clear lines. The buildings have one level and assimilate into their surroundings. The combination of above ground and underground structures, of covered spaces and accessible roofs creates a special, interesting whole that integrates with the Asini landscape. The stone walls, the outside insulation system, and the planted roofs keep the residences cool in the summer and warm in the winter. The carefully placed openings ensure natural air flow and air conditioning, as do the light and air openings on the ceiling. The surrounding space includes paved clearings and stone support walls, while the setting is completed by old olive trees, cypresses, as well as new vegetation.
Credits:
Area total: 350 Μ²
Design-construction: 2017-2018
Architects: Α2 ARCHITECTS
Design tram: Sotiris Anifantis, Sofia Zioga, Vilma Agrafioti, Nikos Ioannou
Construction: MYTINILINI DEVELOPMENT S.A.
Construction supervision: Panos Bastos, Giorgos Anagnou
Η/Μ μελέτη: E.M.G.
Structural design: Antonis Kotis
Photography: Giorgos Kordakis
Styling: Ioli Hiotini
Gods and Dreams Resort (314 Architecture Studio)
On a plot of 20,000 m² with lush vegetation and a sea view from many different location, this proposal by 314 Architecture Studio aims at exploring and reinventing the landscapes’ Greekness.
The design of Gods and Dreams Resort is inspired by the temple of Asclepius in Epidaurus, reflecting its meditative and therapeutic character and the ancient Greek theatre’s morphology, as well as a series of slant terraces, that are native in the Greek landscape. So, this project aims at the creation of a unique identity that would reference the landscape’s traces, while at the same time offering a place for relaxation and well-being that is in total harmony with the environment.
Separate residences placed in such a way that ensures visitors’ privacy. The overlapping roofs create a whole that visually matches the surrounding landscape. The apartments are amphitheatrically built, in an austere, curved line, reinventing in a more abstract, fluid way, the typical terraces of the Greek landscape.
This offers multiple views of the sea, while combined with the lush vegetation, it creates a feeling of being constantly surrounded by nature. The addition of mirrors and water-elements as partitions, follows the fluidity of the roofs. The reflections multiply both the vegetation and the water elements preventing other elements from disrupting the space between the residences and the landscape.
Finally, organically designed openings on the roofs allow natural light to enter the residences, reinforcing the connection of visitors with nature, offering a unique experience that awakens the senses.
Credits
Project name: Gods and Dreams Resort
Location: Epidaurus, Peloponnese, Greece
Project type: Hospitality, apartment complex
Plot size: 21.150,81 m2
Year: 2021
Project status: Licence pending
Διαβάστε ακόμα:
24 hours at Lake Plastiras, a stunningly beautiful kaleidoscope of colours
10 Greek destinations for this Easter: Culture, good food, unique atmosphere, beautiful routes



