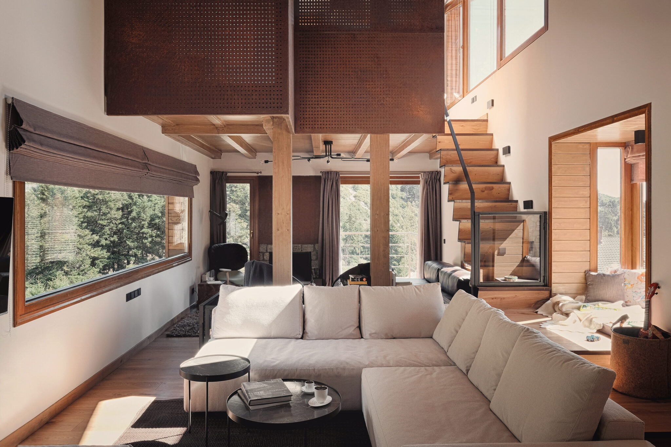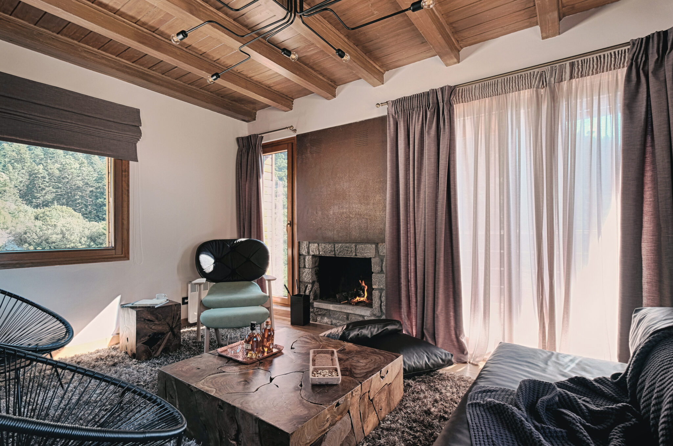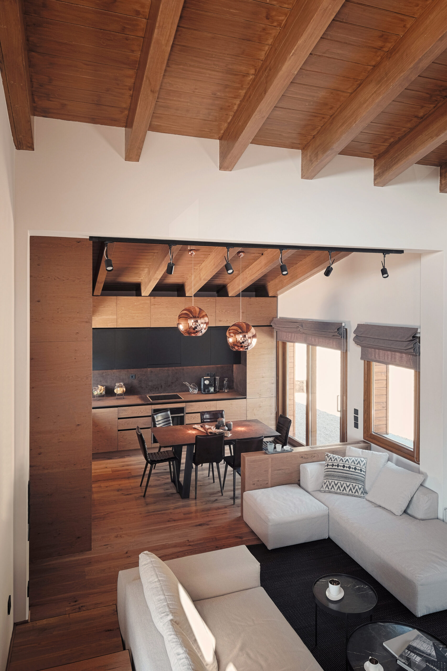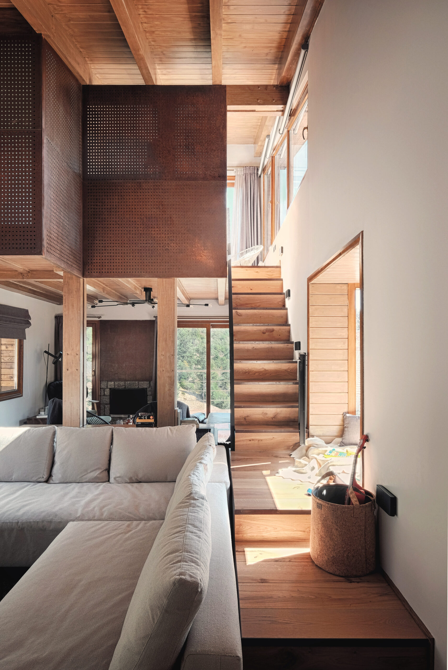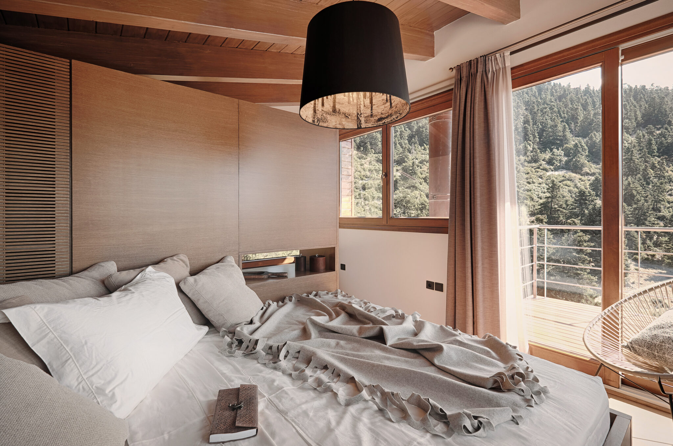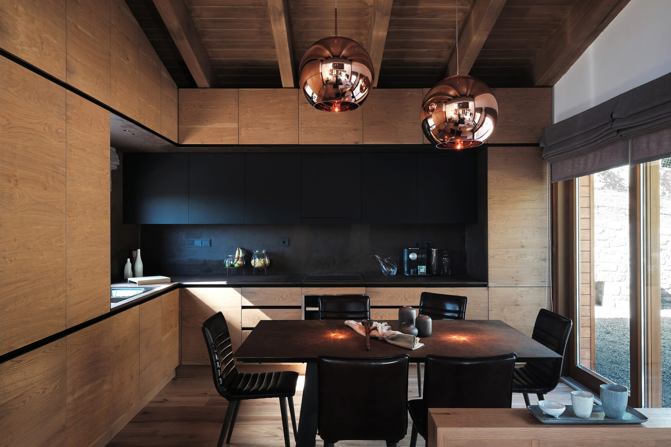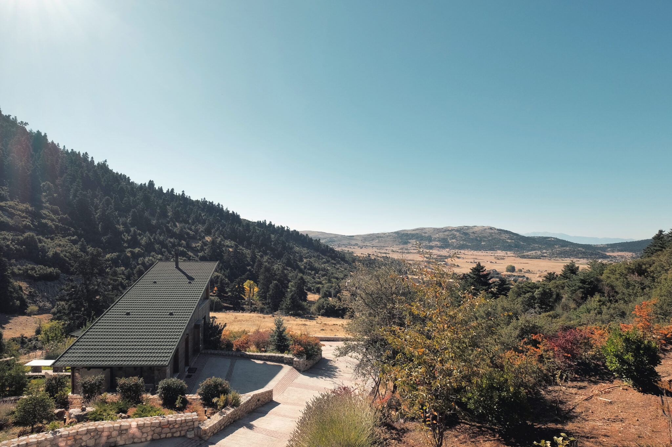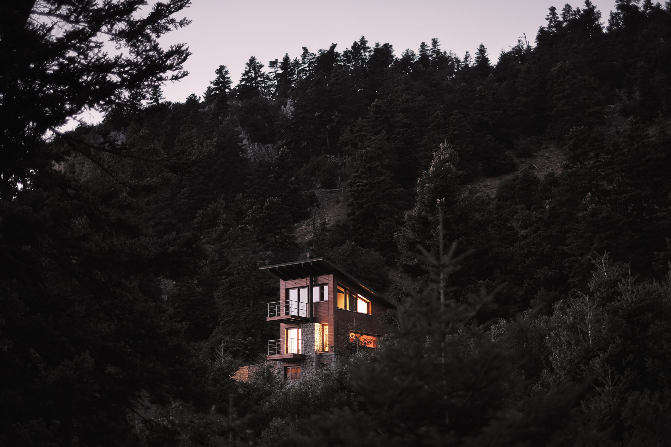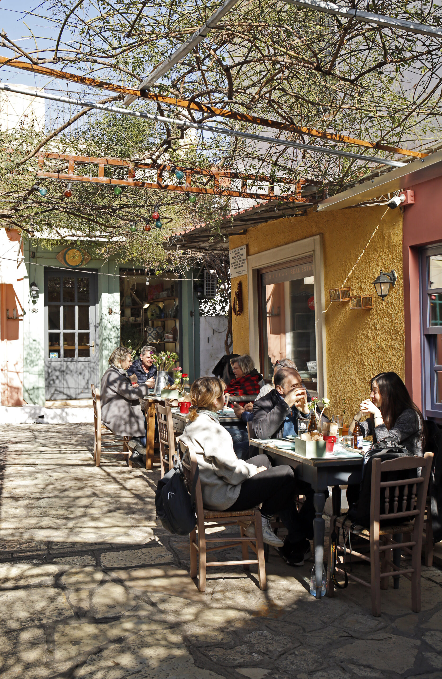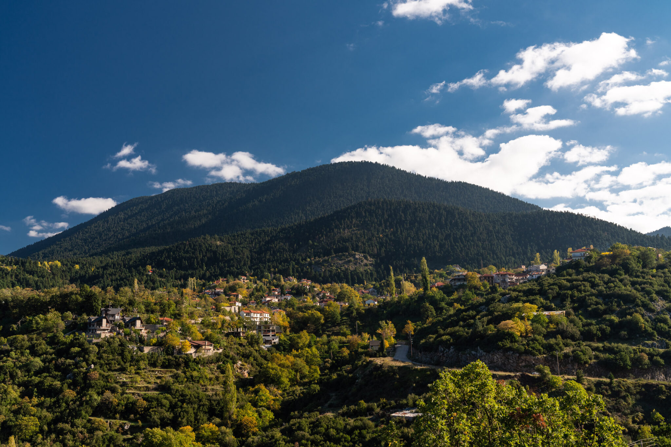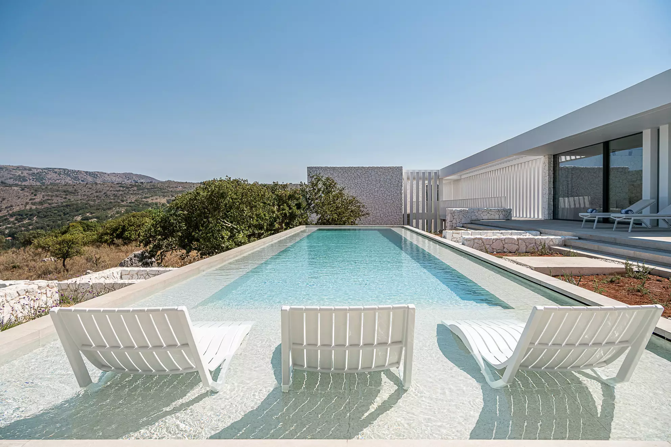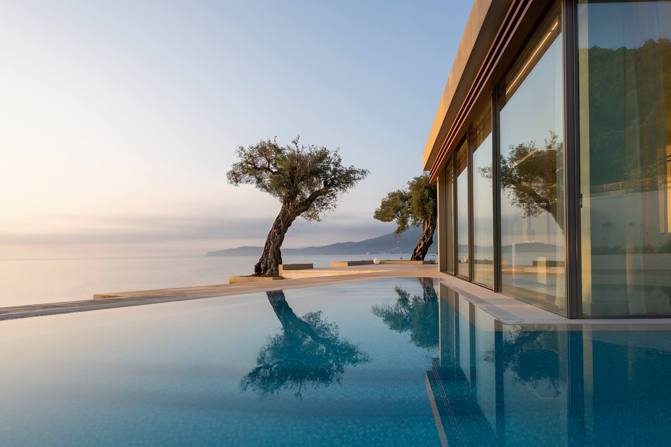A 150 sq.m. lodge in Mount Parnassus, which on one side borders the forest and on the other offers unobstructed views towards Livadi, has been converted into a modern, functional, bright and warm house.
The architects were asked to renovate the interior of the house while maintaining the dynamic design of the exterior. And they succeeded, winning also the award for the best implemented project of new architecture in an existing building for 2017.
The dynamic design of the exterior of the house is due to its location. In the interior, however, the architects of Kokosalaki Architecture managed to avoid the clichéd aesthetics of a traditional chalet. More specifically, they approached the building as a “shell”, the interior of which they had to change and remodel.
The house extends over three levels and features a pitched roof. It consists of a ground floor, a lower level and an attic.
The main entrance leads to the ground floor, which includes the kitchen, the main living room and another, slightly smaller living room with a fireplace. The bedrooms and the main bathroom, which also features a sauna, are located on the lower level.
The two best features of the house are, on the one hand, the beautifully framed spectacular view of the forest and, on the other hand, the abundance of natural light that generously bathes the house. One of the architects’ goals was to modify some of the openings, to better frame the amazing views and to create comfortable seating areas next to the windows.
Τhe house is located on and in conversation with the mountain. The architects have respected the external environment and created an elegant interior with a warm atmosphere. They resorted to a combination of natural elements, such as rustic wood, and materials often used in industrial design, such as perforated corten steel. Finally, thin wooden louvres, as well as three dimensional mosaic tiles adorn the bathrooms.
Studio: Kokosalaki Architecture
Design team: Natalia Kokosalaki, Konstantina Papalexi
Photos: Dimitris Kleanthis



