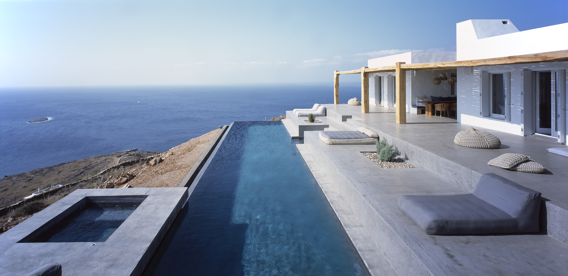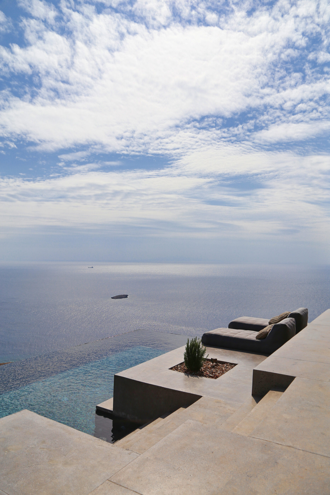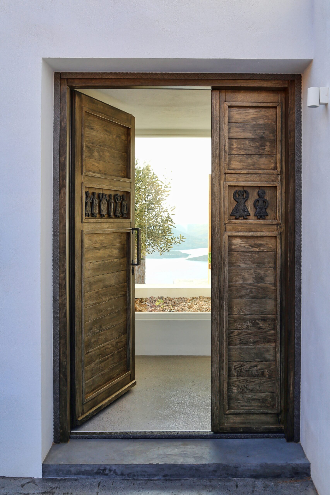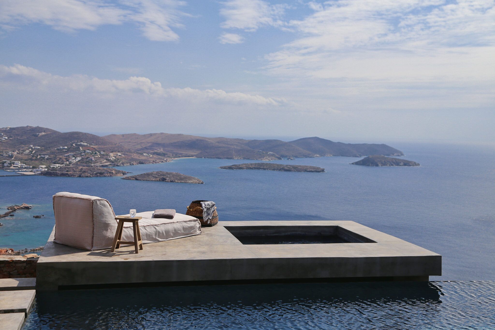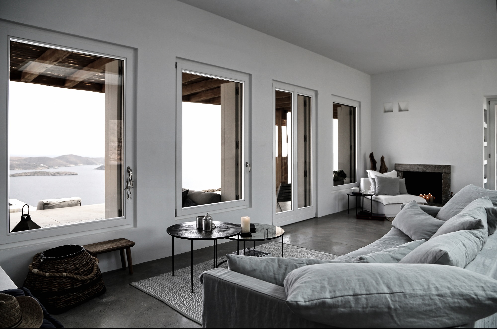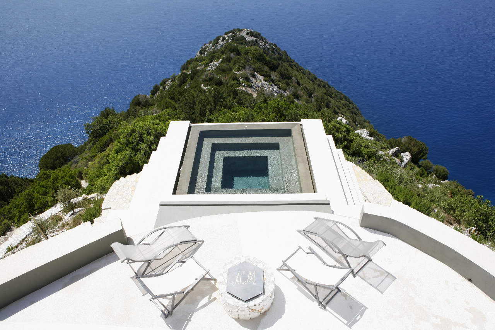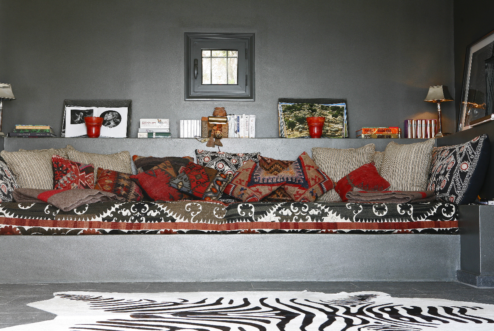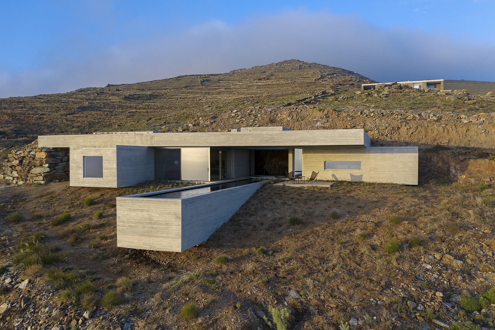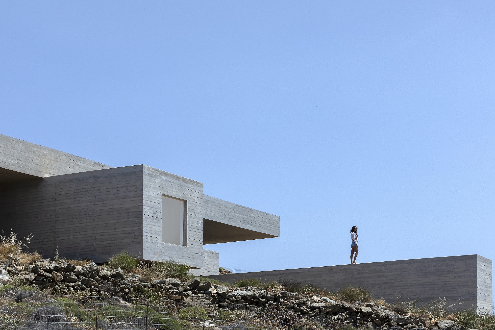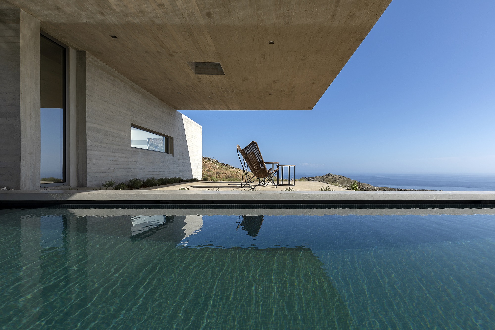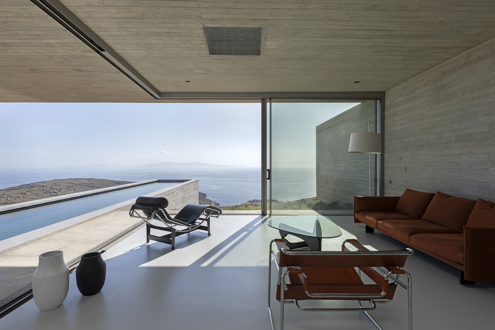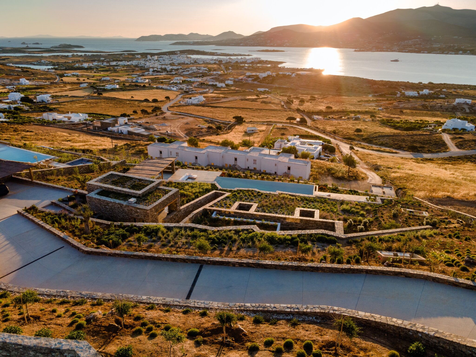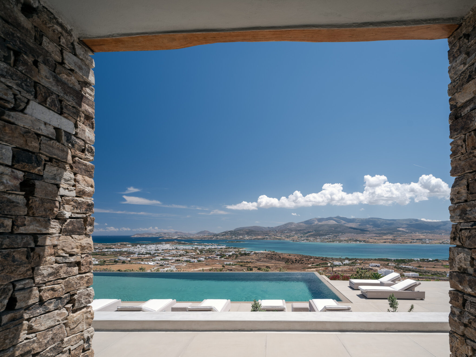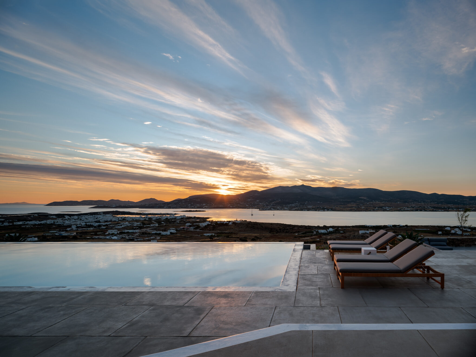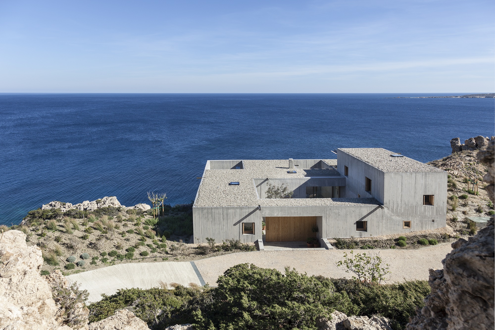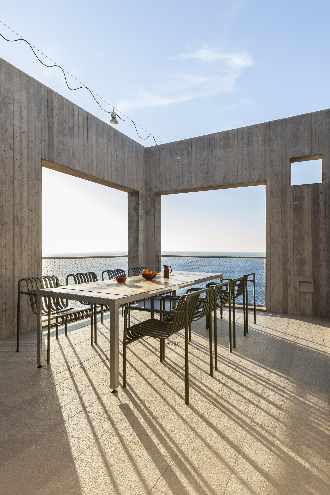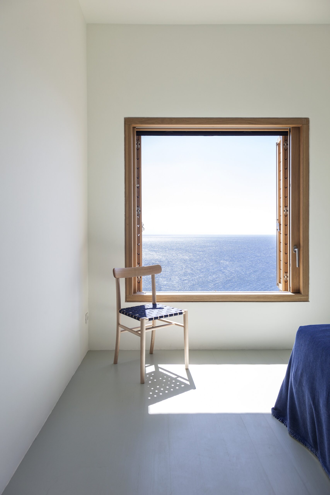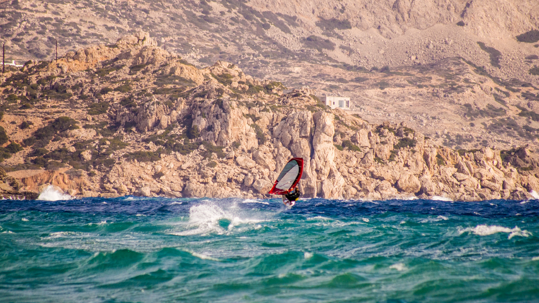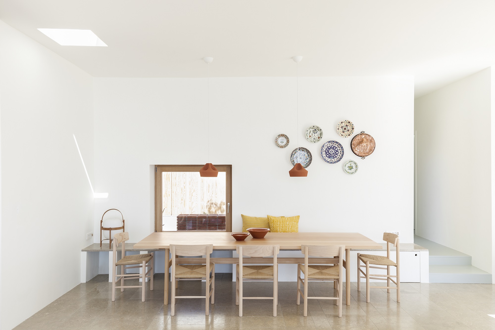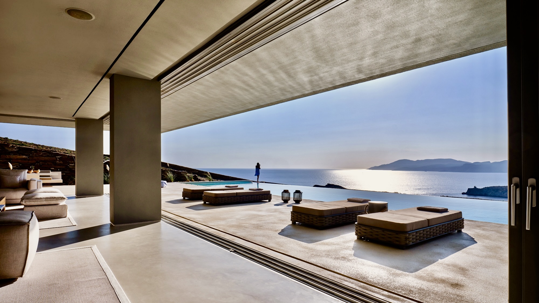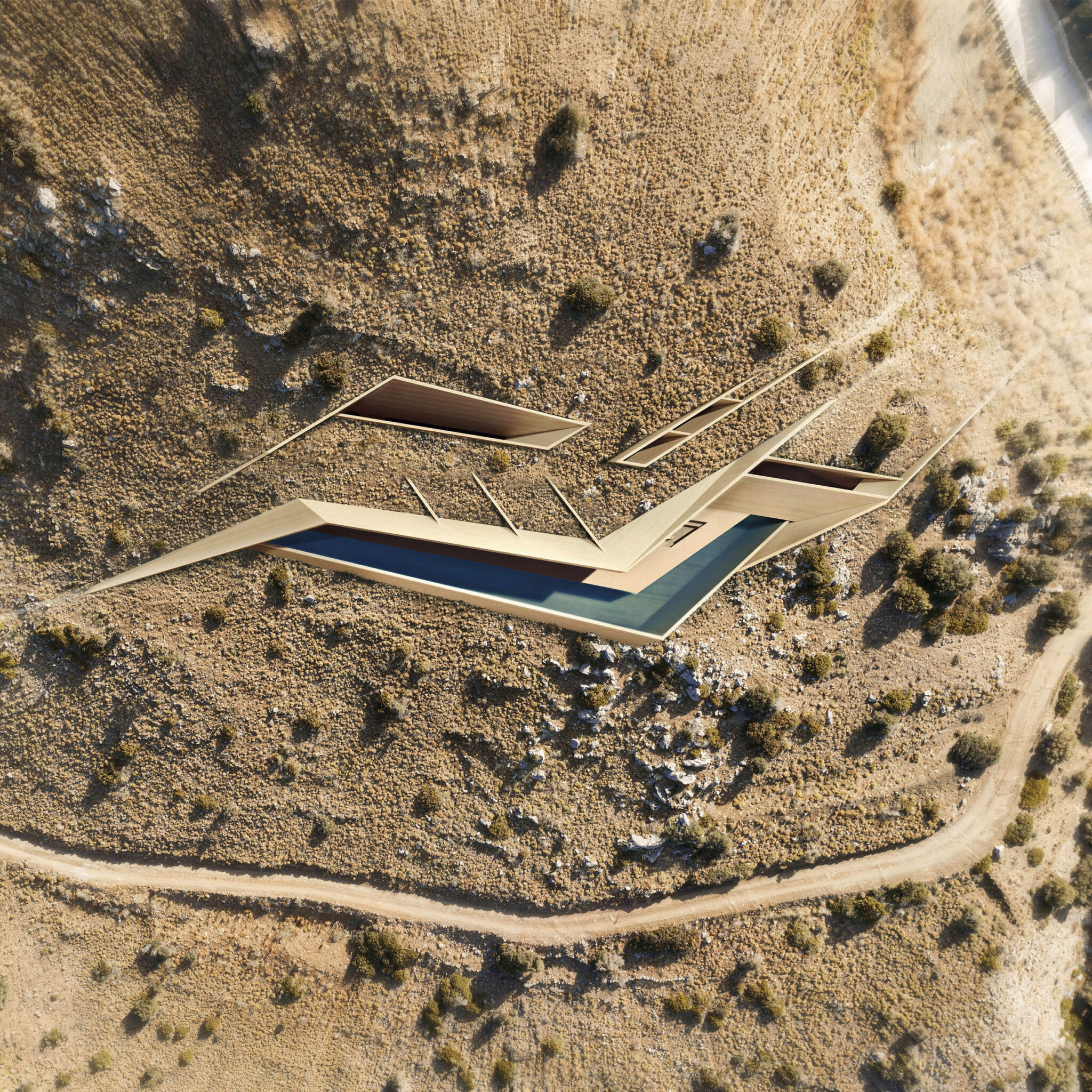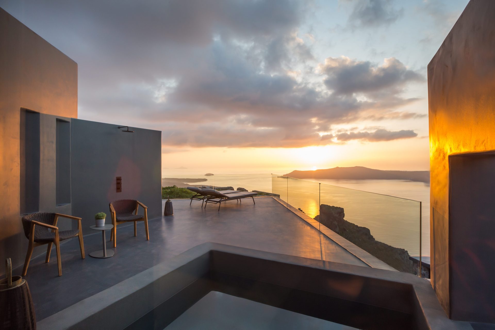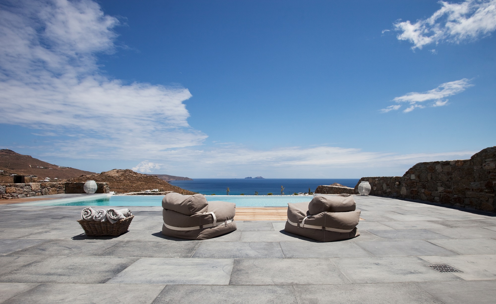A space with lovely creative décor causes joy, so, each time we enter a well-designed room, we understand how a space turns into a home.
But when houses are in the fortunate position of being surrounded by magical landscapes like the following ones, then Nature becomes the designer. In such cases, interior decoration is just a supporting actor at best. One that comes to complete the exterior magic by adding as little as possible.
These houses in Kefalonia, Tinos, Syros, Antiparos and Karpathos are built in such a way that you will look at the view as if you were watching your favourite show – with no intention of ever changing the channel.
In these buildings, the exterior and the interior combine in such a way that causes a deeper connection with nature, allowing the natural landscape to become the main feature of the house. Below, you’ll find a selection of housing projects that balance exterior and interior beauty in a modern way. A difficult challenge, if one considers their magical surroundings.
Syros I, Syros
The Syros I summer house hosts a couple and their guests in Syros. The design process was defined by the clients’ desire to fully take advantage of the view of the Plagia bay. Their main goal was to unite the various spaces of the home under one roof with a view of the Aegean sea, without constructing a huge building. The result was a deconstructed rectangular with massive openings on every side.
The entrance is at the back side, after a mild downhill path through subsequent tiny gardens, planted with local herbs. The main building houses the shared spaces, while the slightly larger one, made with the traditional wall-making technique, houses the couple’s private space. The two parts are placed next to each other, under a single roof slate with a stunning view of the bay.
The design of the guesthouses was quite different, since the clients wanted to create spaces that could be private but would have constant access to the pool and the outdoors space. The four guesthouses are located in opposite locations, and so have different features: the ones closer to the main house are intended for closer friends and guests, while the ones beneath the main bedroom have a private entrance and can easily be rented out.
The exterior is in harmony with the surrounding space, and it offers countless spots for relaxation, either in the open or protected from the sun. The house and the guesthouse that share a roof have been designed as the heart of the country house: a place near the “hearth” where all the residents can relax while enjoying the view of the Aegean.
Credits
Location: Syros
Year of completion: 2014
Architects: Block722
Creative direction: Block 722
Interior design, curation and styling: Block722
Photographers: Giorgos Kordakis, Ioanna Roufopoulou
Rum Heidi, Attali.
Art: Pantelis Chandris
Villa Mythos, Kefalonia
Hanging about 300 m over one of the most famous beaches in Europe, this villa has some of the most exciting angles and points of view not just in Kefalonia, but in Greece. Cosmopolitan Fiskardo is just a 20-minute-drive away.
However, Villa Myrtos’ beauty is not just about its view. It’s also linked to good living. As the company that manages the villa says, “to enjoy this view you need to have a lovely meal, a great wine, and so be surrounded by beauty everywhere.” The villa has been renovated by the new owners in a lovely, warm style. Even though it’s not suitable for children, it’s one of the best choices for one, two, or three couples.
The nearest beach is 10 minutes by car. Access to the villa is easy, on a paved street. The house offers daily maid service – changing sheets twice a week –, travel help, as well as concierge service. What distinguishes Villa Mythos from the other houses in this feature article is that it was designed by its owners.
More information: www.whitekeyvillas.com
Lap Pool House, Tinos
Inspired by the natural depressions and the ledges of Tinos’ rocks, Lap Pool House emerges in the environment like a manmade cave, offering exposure and privacy depending on where the visitor stands. The entrance is through a rupture on the back of the building, while the smaller cracks on the roof allow the light and the air to enter. The pool’s water contrasts with the rocky feel of the bare concrete, “translating” the interaction between the natural elements.
A large concrete slab is positioned in such a way, that it appears like the natural extension of the landscape, covering the three structures of Lap Pool House, shaping the individual properties of the interior and exterior space. The two structures protruding from the slab vertically to each other, comprise the private rooms: one bedroom and a guesthouse. While on the same space there’s also a partially covered patio that frames the view offering, at the same time, shelter – something that the owner requested.
Its roof, that on one side seems to blend in with the ground, becomes an extremely innovative structural element on the other side. And so, the space underneath the slab is the communal area. Perfectly linked to the interior, this concrete “protrusion” creates a partially covered patio that becomes the most attractive space of the house during the summer. The building’s dynamic is emphasized by the linear shape of the pool that protrudes from the ledge offering a view of the horizon.
The colour palette used is inspired by the colours of the rock, while the materials and the texture of the bare concrete further reinforce the blending of the building with its surroundings. The project’s aim is to achieve camouflage while at the same time preserving a dynamic presence. Embracing the idea of blending in with nature, the Lap Pool House invites its residents to live in connection with Tinos’ landscape and nature in general.
Credits
Project: The Lap Pool House
Location: Tinos
Type: Residence
Architectural firm: Aristides Dallas Architects
Architects: Aristides Dallas, Konstantinos Spathopoulos
Structure engineers: Emanouil Roditis, Theodoros Hrisovergis
Electrical engineer: Evangelos Tentis
Construction: Aegean Construction
Photographs: Panagiotis Voumvakis
Video: Marianna Bisti
Yposkafo (cave-like) residence in Antiparos II
It’s a summer house in Antiparos, that was completed in 2021 and stretches on three different levels, on a steep slope.
Dividing one building in three separate yposkafa parts aimed at fully incorporating it into its surroundings. The result is an impressive villa that promotes the Cycladic landscape through a modern minimalist aesthetic, achieving its incorporation into the natural landscape.
This luxurious oasis, stretching on three different levels on a hill slope, with the lovely view of the scenic Panagia beach and of the white houses of the Hora of Antiparos, is the ideal setting to enjoy the Greek summer.
Sunrise is reflected on the Paros canal, showering in light the endless blue of the Aegean, as well as the neighbouring islands of Delos and Mykonos, thus creating the ideal conditions for relaxing while enjoying the view from the infinity pool in a unique balcony on the Aegean.
For more information: www.tsolakisarchitects.gr/gr/
Patio House, Karpathos
After having travelled in Greece for many years, windsurfing, a French-Swedish couple came across the place of their dreams. The search for the perfect location was hard, but the moment they saw this property in Karpathos, they knew they’d found what they were looking for: a stunning plot overlooking the Aegean and an unobstructed view of the windsurfers on the beach Afiartis.
The sparce, wild, and dramatic landscape was the starting point in designing the house. However, any human intervention would inevitably be seen at such a unique plot of land, with the jagged rocks that reach the Aegean blue. The question was how to introduce a foreign object – a house – to this impressive setting without altering its character.
Instead of trying to imitate the landscape, the house is introduced in the location as an object, leaving its surroundings as untouched as possible. So, the landscape and the building are seen as two separate elements that, together, create a new being – in the same way a perfect shell becomes part of a rock with the passage of time and gradually the two become one. Two contradictory elements that coexist and complete each other.
The bare concrete of the exterior of Patio House contrasts with the soft, light interior that references the traditional architecture of Karpathos, combining it with Scandinavian furniture and with a wide range of materials. In addition, the differently shaped, and varying in size, windows have been carefully placed so as to frame the unique view of the sea and of the surrounding landscape.
Credits
Location: Karpathos
Year of Completion: 2018
Architects: OOAK architects (Johan Annerhed, Maria Papafigou, Marie Kojzar)
Project architect: Johan Annerhed
Structure engineer: Palimpsest, Christos Kaklamanis
Landscape architect: Elli Pagalou & partners
Total surface : 200,50 m2
Plot surface: 4041 m2
Read also:



